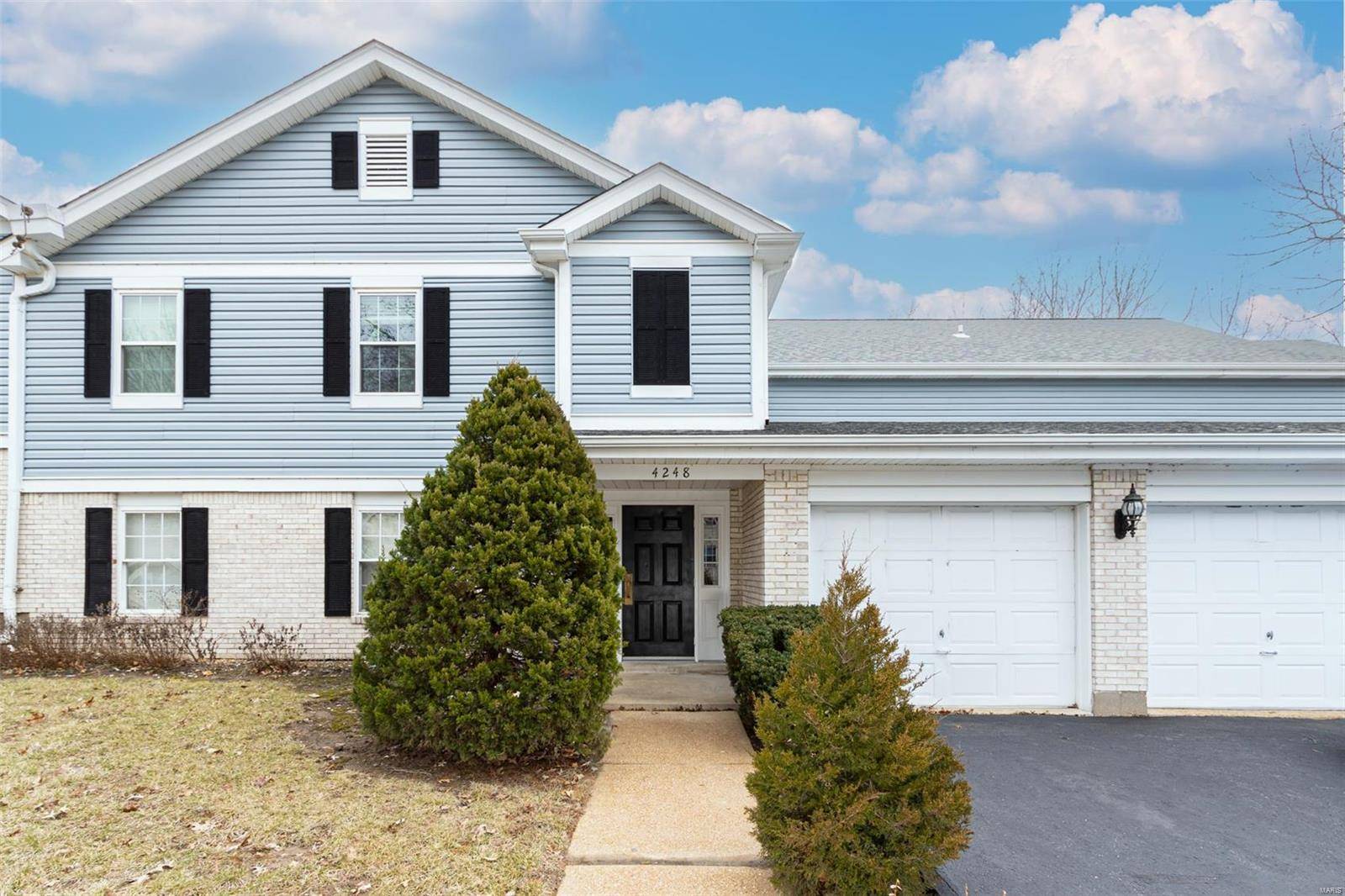$200,000
$185,000
8.1%For more information regarding the value of a property, please contact us for a free consultation.
2 Beds
2 Baths
1,317 SqFt
SOLD DATE : 03/28/2024
Key Details
Sold Price $200,000
Property Type Condo
Sub Type Condo/Coop/Villa
Listing Status Sold
Purchase Type For Sale
Square Footage 1,317 sqft
Price per Sqft $151
Subdivision Suncrest Condo Ph One
MLS Listing ID 24008168
Sold Date 03/28/24
Style Garden Apartment
Bedrooms 2
Full Baths 2
Construction Status 39
HOA Fees $275/mo
Year Built 1985
Building Age 39
Lot Size 4,704 Sqft
Acres 0.108
Property Sub-Type Condo/Coop/Villa
Property Description
With fresh paint and new LVP floors, you are ready to move in & start living in this lovely Oakville Condo! Vaulted ceilings & natural light welcome you into your spacious Living Room, while the Dining Room offers just the place to host family and friends. The bright Galley Kitchen has abundant cabinet & counter space, full Pantry,& stainless steel appliances. Step out onto the Deck to enjoy your morning coffee or relax on a Spring afternoon. Retreat from the world in your Primary Bedroom Suite with its completely updated Full Bath and large Walk-In Closet with custom organizer. A second Bedroom, renovated Full Bath, & Laundry Room (washer & dryer stay!) round out your living area. The private Storage Area & Garage plus extra long driveway for additional parking are a Bonus! Major Updates Include Deck (2021), Water Heater (2018), HVAC (2017), & Windows (2012). Come see your new home today!
Location
State MO
County St Louis
Area Oakville
Rooms
Basement None
Main Level Bedrooms 2
Interior
Interior Features Vaulted Ceiling, Walk-in Closet(s)
Heating Forced Air
Cooling Ceiling Fan(s), Electric
Fireplaces Type None
Fireplace Y
Appliance Dishwasher, Disposal, Dryer, Microwave, Electric Oven, Refrigerator, Washer
Exterior
Parking Features true
Garage Spaces 1.0
Amenities Available Private Laundry Hkup
Private Pool false
Building
Lot Description Level Lot
Story 1
Sewer Public Sewer
Water Public
Architectural Style Traditional
Level or Stories One
Structure Type Brick Veneer
Construction Status 39
Schools
Elementary Schools Blades Elem.
Middle Schools Bernard Middle
High Schools Oakville Sr. High
School District Mehlville R-Ix
Others
HOA Fee Include Maintenance Grounds,Sewer,Trash,Water
Ownership Private
Acceptable Financing Cash Only, Conventional, FHA, VA
Listing Terms Cash Only, Conventional, FHA, VA
Special Listing Condition None
Read Less Info
Want to know what your home might be worth? Contact us for a FREE valuation!

Our team is ready to help you sell your home for the highest possible price ASAP
Bought with Frank Krajczar
Are you looking to buy, sell, or invest in real estate? Don't hesitate to reach out!
1100 Town and Country Crossing Dr, Town and Country, MO, 63017, USA







