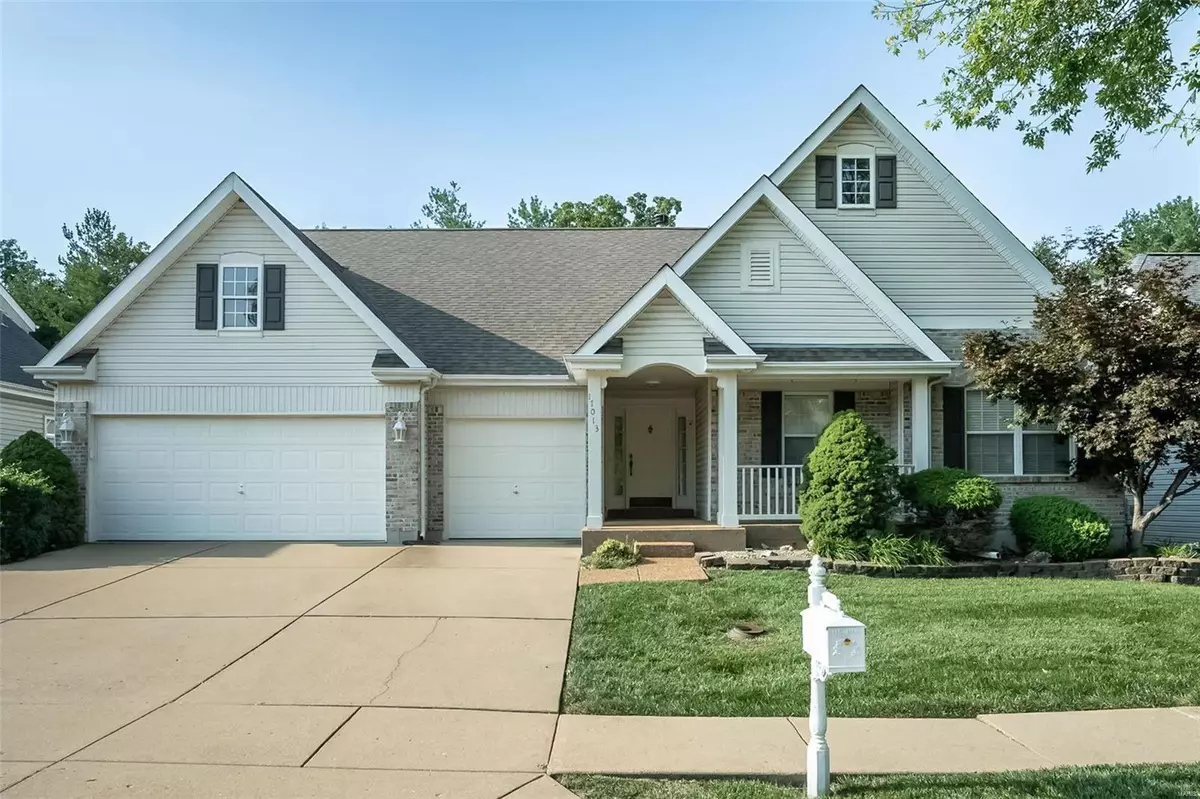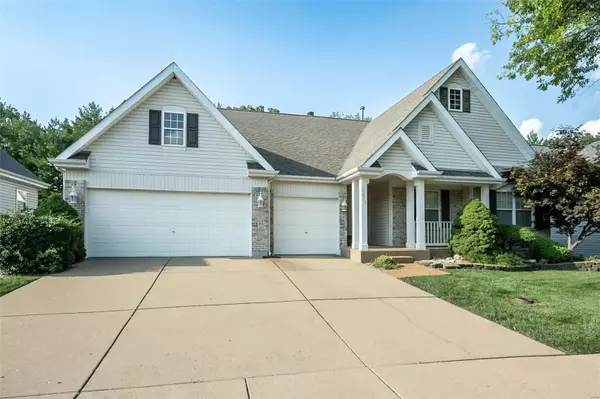$370,000
$399,900
7.5%For more information regarding the value of a property, please contact us for a free consultation.
3 Beds
2 Baths
2,198 SqFt
SOLD DATE : 10/15/2024
Key Details
Sold Price $370,000
Property Type Single Family Home
Sub Type Residential
Listing Status Sold
Purchase Type For Sale
Square Footage 2,198 sqft
Price per Sqft $168
Subdivision Westridge Oaks 1
MLS Listing ID MAR24036561
Sold Date 10/15/24
Style Ranch
Bedrooms 3
Full Baths 2
Construction Status 25
HOA Fees $33/ann
Year Built 1999
Building Age 25
Lot Size 10,454 Sqft
Acres 0.24
Lot Dimensions 71x151
Property Sub-Type Residential
Property Description
Opportunity Knocks in highly sought-after Westridge Oaks! 3BR, 2BTH ranch with 2200 square ft that shows bright, light and comfortable! An inviting porch/entryway leads to a nice-sized foyer, and a roomy light-filled living/great room features built-in bookcases & gas fireplace! Large, eat-in kitchen with plenty of cabinets, pantry, breakfast bar, PLUS there's a separate dining room! The primary bedroom features walk-in closets and bathroom with separate tub/shower & double sinks. A hall bath and 2 additional bedrooms offer ample space for family, guests, or a home office. The wide-open lower level is ready for your finishing touches to almost double your living space—think home theater, gym, or additional family room! Round it all out with main floor laundry, a 3-car garage, a great backyard/lot and all in a PRIME LOCATION--Excellent schools, the YMCA, parks/trails, shopping, dining & more! Price, location, convenience and the possibility of expansion all add up to the home for you!
Location
State MO
County St Louis
Area Eureka
Rooms
Basement Bath/Stubbed, Unfinished
Main Level Bedrooms 3
Interior
Interior Features Bookcases, Carpets, Walk-in Closet(s), Some Wood Floors
Heating Forced Air
Cooling Electric
Fireplaces Number 1
Fireplaces Type Gas
Fireplace Y
Appliance Dishwasher, Disposal, Ice Maker, Microwave, Electric Oven
Exterior
Parking Features true
Garage Spaces 3.0
Private Pool false
Building
Lot Description Sidewalks
Story 1
Sewer Public Sewer
Water Public
Architectural Style Traditional
Level or Stories One
Structure Type Brick Veneer,Vinyl Siding
Construction Status 25
Schools
Elementary Schools Pond Elem.
Middle Schools Lasalle Springs Middle
High Schools Eureka Sr. High
School District Rockwood R-Vi
Others
Ownership Private
Special Listing Condition None
Read Less Info
Want to know what your home might be worth? Contact us for a FREE valuation!

Our team is ready to help you sell your home for the highest possible price ASAP
Are you looking to buy, sell, or invest in real estate? Don't hesitate to reach out!
1100 Town and Country Crossing Dr, Town and Country, MO, 63017, USA







