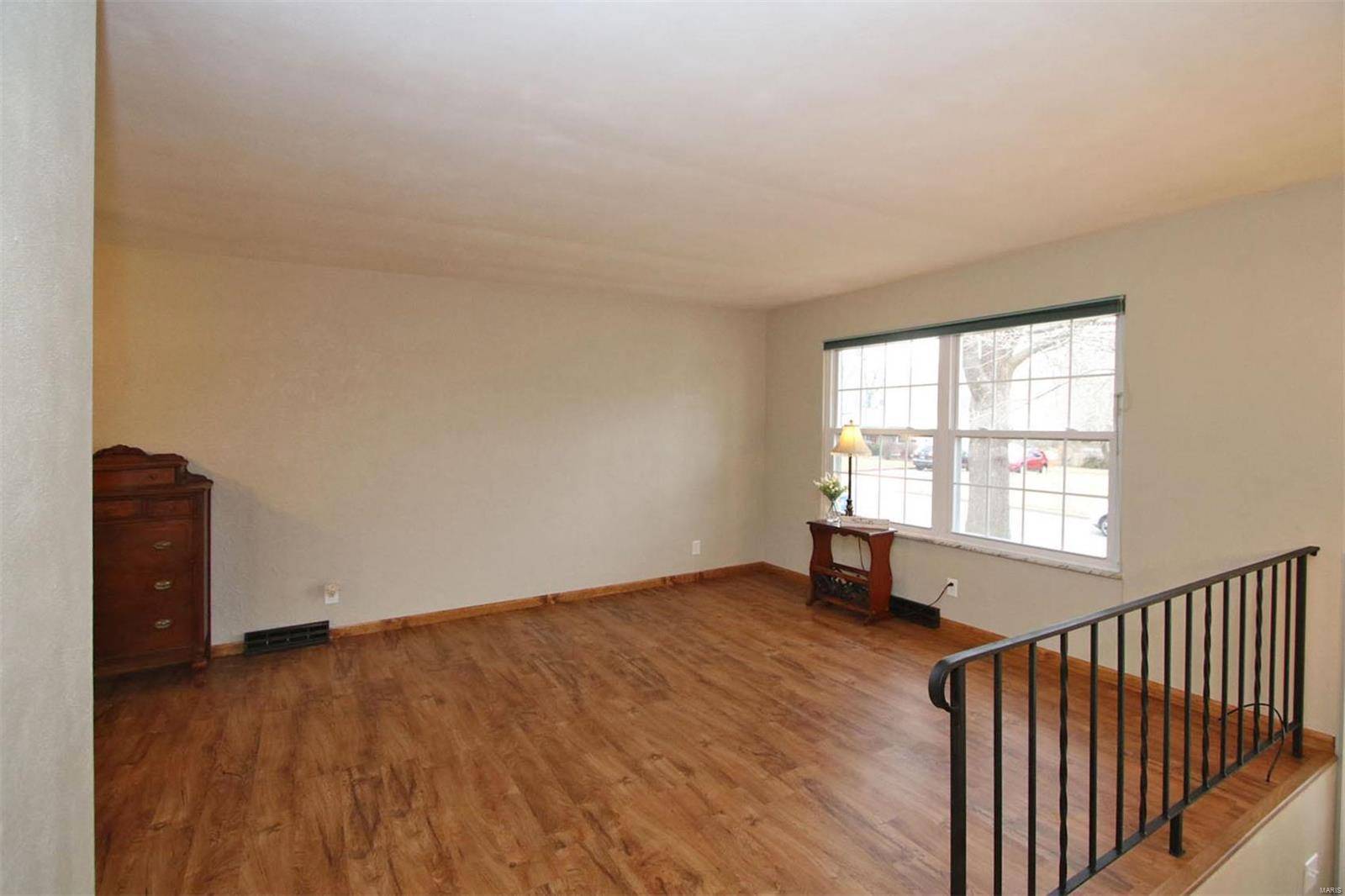$187,000
$189,000
1.1%For more information regarding the value of a property, please contact us for a free consultation.
3 Beds
2 Baths
1,593 SqFt
SOLD DATE : 03/08/2024
Key Details
Sold Price $187,000
Property Type Single Family Home
Sub Type Single Family Residence
Listing Status Sold
Purchase Type For Sale
Square Footage 1,593 sqft
Price per Sqft $117
Subdivision Castle Acres
MLS Listing ID 24000085
Sold Date 03/08/24
Bedrooms 3
Full Baths 2
Year Built 1964
Lot Size 6,098 Sqft
Acres 0.14
Lot Dimensions 75 x 83
Property Sub-Type Single Family Residence
Property Description
A charming traditional brick home that is ready to move in. Open airy main level; living room, dining room and kitchen have an easy flow perfect for entertaining. Large, new deck is that perfect place for morning coffee or adult beverage after busy day. Family Room in lower level has large windows that give an abundance of natural light and creates an area perfect for entertaining, Super Bowl parties, birthday parties and family time. The 3/4 bath in lower level rounds out this perfect area. Freshly painted interior, new flooring, ceiling fans and light fixtures thru out, updated full bath on main level has extra storage cabinetry and new vanity sink and fixtures. Kitchen has an abundance of cabinets, new stove and dishwasher, a cozy bar area and access to deck. New electrical panel and service. Centrally located near all amenities, parks, public transportation, restaurants and High Mount School.
Location
State IL
County St. Clair
Rooms
Basement Bathroom, Egress Window, Partially Finished
Interior
Interior Features Entrance Foyer, Breakfast Bar, Eat-in Kitchen, Pantry, Open Floorplan, Dining/Living Room Combo, Kitchen/Dining Room Combo
Heating Forced Air, Natural Gas
Cooling Central Air, Electric
Fireplaces Type None, Recreation Room
Fireplace Y
Appliance Dishwasher, Disposal, Dryer, Microwave, Electric Range, Electric Oven, Refrigerator, Washer, Gas Water Heater
Exterior
Parking Features true
Garage Spaces 2.0
Building
Lot Description Adjoins Common Ground, Near Public Transit
Sewer Public Sewer
Water Public
Architectural Style Split Foyer, Traditional
Level or Stories Two, Multi/Split
Structure Type Brick Veneer
Schools
Elementary Schools High Mount Dist 116
Middle Schools High Mount Dist 116
High Schools Belleville High School-West
School District High Mount Dist 116
Others
Ownership Private
Acceptable Financing Cash, Conventional, FHA, VA Loan
Listing Terms Cash, Conventional, FHA, VA Loan
Special Listing Condition Standard
Read Less Info
Want to know what your home might be worth? Contact us for a FREE valuation!

Our team is ready to help you sell your home for the highest possible price ASAP
Bought with MayraGPena
Are you looking to buy, sell, or invest in real estate? Don't hesitate to reach out!
1100 Town and Country Crossing Dr, Town and Country, MO, 63017, USA







