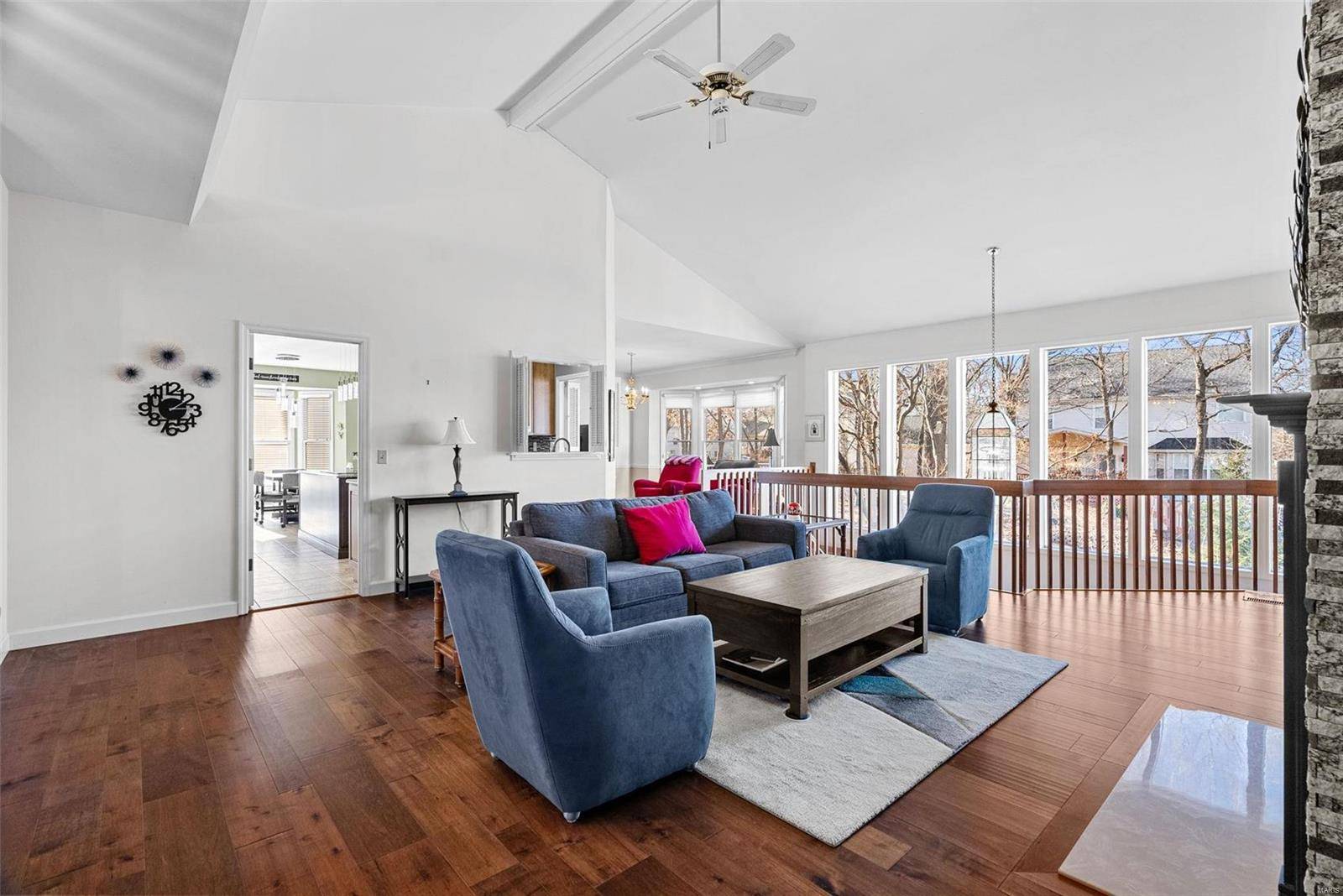$530,000
$540,000
1.9%For more information regarding the value of a property, please contact us for a free consultation.
4 Beds
3 Baths
3,469 SqFt
SOLD DATE : 03/15/2024
Key Details
Sold Price $530,000
Property Type Single Family Home
Sub Type Single Family Residence
Listing Status Sold
Purchase Type For Sale
Square Footage 3,469 sqft
Price per Sqft $152
Subdivision Ravens Pointe #3
MLS Listing ID 24001243
Sold Date 03/15/24
Bedrooms 4
Full Baths 3
HOA Fees $50/ann
Year Built 1989
Lot Size 0.290 Acres
Acres 0.29
Lot Dimensions 102 x 151
Property Sub-Type Single Family Residence
Property Description
This 4-bed, 3-bath split atrium ranch home offers luxury, space, and views of Lake St. Louis. Step into a beautifully updated kitchen, a chef's dream with high-end appliances, custom cabinetry, granite countertops and also boasts a wine bar, complete with a wine fridge. A sunroom off of the kitchen leads to the expansive composite deck. A vaulted family room with a floor to ceiling stone gas fireplace offers great views of the water. Beautiful hand scraped wood floors cover the main floor. A large master suite features an updated bathroom with ample storage space, and a generously sized walk-in closet. Descend to the basement, where the wet bar takes center stage, offering seating for five, pool table, and television/seating area. Enjoy the warmth and comfort of gas fireplaces on both levels of the home. LAKE RIGHTS and all LSLCA amenities including clubhouse, golf, tennis, pickleball, community pool. Live the lake life you have always dreamed of. You don't miss out on this one! Additional Rooms: Sun Room
Location
State MO
County St. Charles
Area 416 - Wentzville-Timberland
Rooms
Basement 9 ft + Pour, Bathroom, Partially Finished, Storage Space, Unfinished, Walk-Out Access
Main Level Bedrooms 3
Interior
Interior Features Breakfast Room, Kitchen Island, Custom Cabinetry, Eat-in Kitchen, Granite Counters, Pantry, Entrance Foyer, High Ceilings, Coffered Ceiling(s), Vaulted Ceiling(s), Walk-In Closet(s), Bar, Kitchen/Dining Room Combo, Separate Dining, Workshop/Hobby Area, Double Vanity, Tub
Heating Dual Fuel/Off Peak, Forced Air, Natural Gas
Cooling Central Air, Electric, Dual
Flooring Carpet, Hardwood
Fireplaces Number 2
Fireplaces Type Recreation Room, Basement, Family Room
Fireplace Y
Appliance Gas Water Heater, Dishwasher, Disposal, Electric Cooktop, Microwave, Stainless Steel Appliance(s), Wall Oven, Wine Cooler
Laundry Main Level
Exterior
Parking Features true
Garage Spaces 2.0
Utilities Available Natural Gas Available
Building
Lot Description Views, Waterfront
Story 1
Sewer Public Sewer
Water Public
Architectural Style Traditional, Ranch
Level or Stories One
Structure Type Brick,Vinyl Siding
Schools
Elementary Schools Green Tree Elem.
Middle Schools Wentzville South Middle
High Schools Timberland High
School District Wentzville R-Iv
Others
HOA Fee Include Other
Ownership Private
Acceptable Financing Cash, Conventional, FHA, VA Loan
Listing Terms Cash, Conventional, FHA, VA Loan
Special Listing Condition Standard
Read Less Info
Want to know what your home might be worth? Contact us for a FREE valuation!

Our team is ready to help you sell your home for the highest possible price ASAP
Bought with DeborahJThomason
Are you looking to buy, sell, or invest in real estate? Don't hesitate to reach out!
1100 Town and Country Crossing Dr, Town and Country, MO, 63017, USA







