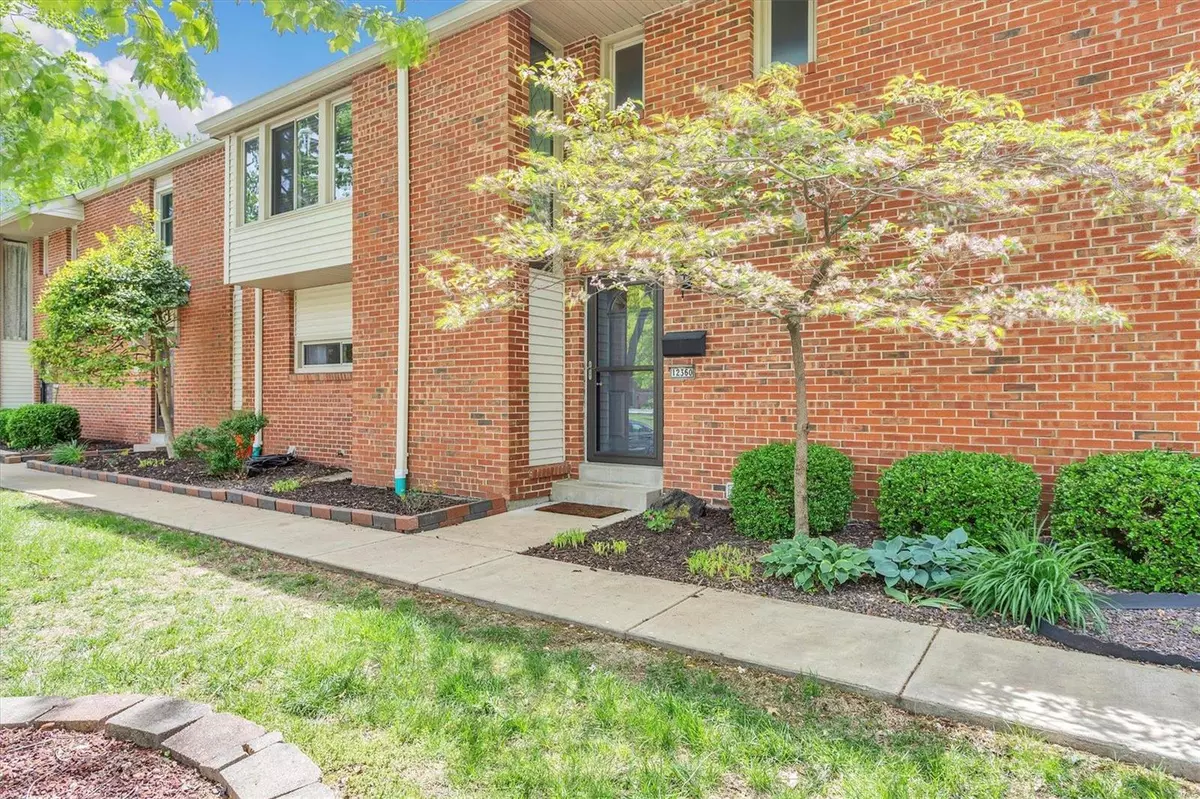$176,000
$172,000
2.3%For more information regarding the value of a property, please contact us for a free consultation.
3 Beds
4 Baths
1,366 SqFt
SOLD DATE : 05/20/2024
Key Details
Sold Price $176,000
Property Type Townhouse
Sub Type Townhouse
Listing Status Sold
Purchase Type For Sale
Square Footage 1,366 sqft
Price per Sqft $128
Subdivision Rossridge Twnhs Condo
MLS Listing ID 24011495
Sold Date 05/20/24
Style Traditional,Ranch/2 story
Bedrooms 3
Full Baths 2
Half Baths 2
HOA Fees $485/mo
Year Built 1969
Annual Tax Amount $2,252
Lot Size 0.252 Acres
Acres 0.252
Property Sub-Type Townhouse
Property Description
Welcome to this spacious 3-bedroom townhouse located in the Parkway School District! The main floor features an inviting entry foyer with hardwood floors leading to a large living room that opens to the dining room and a nice kitchen with gorgeous granite counter tops. Upstairs are three good-sized bedrooms with 2 full baths. The finished lower level provides even more wonderful living space with a family room and office/bonus area, plus storage space and a laundry room. Step out to your private fenced-in backyard with a large patio. This well-maintained unit includes many upgrades like a new HVAC, new roof, and a new built-in microwave all added in 2022. Enjoy all the benefits of mostly carefree living with the HOA including a great community pool, lawn care, snow removal along with trash, water, sewer, some insurance and exterior maintenance, all taken care of, plus reserved parking! Fantastic location near shopping, dining and schools. Make plans to see this move-in ready home! Location: Ground Level, Suburban
Location
State MO
County St. Louis
Area 166 - Parkway North
Rooms
Basement 8 ft + Pour, Bathroom, Full, Partially Finished
Interior
Interior Features Shower, Entrance Foyer, Dining/Living Room Combo, Granite Counters
Heating Electric, Forced Air
Cooling Ceiling Fan(s), Central Air, Electric
Flooring Carpet
Fireplaces Type None, Recreation Room
Fireplace Y
Appliance Electric Water Heater, Dishwasher, Disposal, Microwave, Electric Range, Electric Oven
Exterior
Parking Features false
Pool In Ground
Amenities Available Association Management
View Y/N No
Building
Lot Description Adjoins Common Ground, Level
Story 2
Sewer Public Sewer
Water Public
Level or Stories Two
Structure Type Brick,Vinyl Siding
Schools
Elementary Schools Ross Elem.
Middle Schools Northeast Middle
High Schools Parkway North High
School District Parkway C-2
Others
HOA Fee Include Insurance,Maintenance Grounds,Maintenance Parking/Roads,Pool,Sewer,Snow Removal,Trash,Water
Ownership Private
Acceptable Financing Cash, Conventional, FHA, VA Loan
Listing Terms Cash, Conventional, FHA, VA Loan
Special Listing Condition Standard
Read Less Info
Want to know what your home might be worth? Contact us for a FREE valuation!

Our team is ready to help you sell your home for the highest possible price ASAP
Bought with Sarah NNguyen-Bani

Are you looking to buy, sell, or invest in real estate? Don't hesitate to reach out!
1100 Town and Country Crossing Dr, Town and Country, MO, 63017, USA







