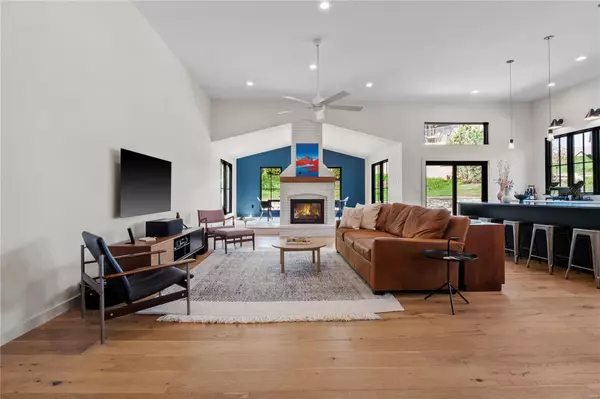$740,000
$699,900
5.7%For more information regarding the value of a property, please contact us for a free consultation.
4 Beds
2 Baths
2,308 SqFt
SOLD DATE : 06/25/2024
Key Details
Sold Price $740,000
Property Type Single Family Home
Sub Type Single Family Residence
Listing Status Sold
Purchase Type For Sale
Square Footage 2,308 sqft
Price per Sqft $320
Subdivision Chesterfield Plantation
MLS Listing ID 24014444
Sold Date 06/25/24
Style Traditional,Ranch
Bedrooms 4
Full Baths 2
HOA Fees $29/ann
Year Built 1994
Annual Tax Amount $6,825
Lot Size 0.260 Acres
Acres 0.26
Lot Dimensions Irregular
Property Sub-Type Single Family Residence
Property Description
This modern Chesterfield masterpiece underwent an extensive interior and exterior renovation in 2019 with the award-winning Dana King Design Group. The open floor plan, abundant natural light, and sophisticated design create an oasis that perfectly blends beauty with functionality. Wide plank oak flooring flows throughout the home. The kitchen is made for a chef with solid wood soft close cabinetry, quartz and granite countertops, Viking appliances, and designer lighting. Host dinner parties in the cozy dining room surrounded by the serene views of the private backyard. Cuddle up next to the gas fireplace while enjoying your favorite movie in the large living space. Relax in the evenings in the gorgeous primary suite boasting a floating dual sink vanity and oversized zero-entry shower. Other notable investments are all-new Pella wood windows, new LED lighting, new roof, gutters, siding, garage door, landscaping & irrigation, to name a few. Truly the epitome of carefree living!
Location
State MO
County St. Louis
Area 167 - Parkway Central
Rooms
Basement 8 ft + Pour, Full, Concrete, Storage Space, Unfinished
Main Level Bedrooms 4
Interior
Interior Features Separate Dining, Open Floorplan, Walk-In Closet(s), Breakfast Bar, Kitchen Island, Custom Cabinetry
Heating Forced Air, Natural Gas
Cooling Central Air, Electric
Flooring Carpet, Hardwood
Fireplaces Number 1
Fireplaces Type Living Room
Fireplace Y
Appliance Dishwasher, Disposal, Free-Standing Range, Gas Cooktop, Microwave, Range Hood, Gas Range, Gas Oven, Stainless Steel Appliance(s), Gas Water Heater
Laundry Main Level
Exterior
Parking Features true
Garage Spaces 2.0
Utilities Available Natural Gas Available
View Y/N No
Building
Lot Description Cul-De-Sac, Level, Sprinklers In Front, Sprinklers In Rear
Story 1
Sewer Public Sewer
Water Public
Level or Stories One
Structure Type Frame
Schools
Elementary Schools Shenandoah Valley Elem.
Middle Schools Central Middle
High Schools Parkway Central High
School District Parkway C-2
Others
Ownership Private
Acceptable Financing Cash, Conventional
Listing Terms Cash, Conventional
Special Listing Condition Standard
Read Less Info
Want to know what your home might be worth? Contact us for a FREE valuation!

Our team is ready to help you sell your home for the highest possible price ASAP
Bought with RandyAlaniz

Are you looking to buy, sell, or invest in real estate? Don't hesitate to reach out!
1100 Town and Country Crossing Dr, Town and Country, MO, 63017, USA







