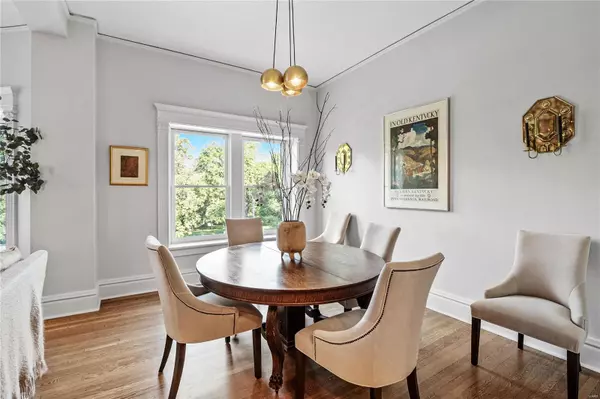$410,000
$449,900
8.9%For more information regarding the value of a property, please contact us for a free consultation.
2 Beds
2 Baths
2,285 SqFt
SOLD DATE : 10/21/2024
Key Details
Sold Price $410,000
Property Type Condo
Sub Type Condominium
Listing Status Sold
Purchase Type For Sale
Square Footage 2,285 sqft
Price per Sqft $179
Subdivision Aberdeen Condo
MLS Listing ID 24037499
Sold Date 10/21/24
Style Historic,High-Rise-4+ Stories,Other
Bedrooms 2
Full Baths 2
HOA Fees $1,226/mo
Year Built 1908
Annual Tax Amount $4,232
Property Sub-Type Condominium
Property Description
This beautifully updated condo seamlessly combines modern sophistication with historic charm. The main living area features a wall of windows offering wonderful Forest Park views, allowing you to enjoy nature's beauty all year round. The high end renovation showcases a designer kitchen with custom cabinetry and premium appliances, two stylish bathrooms with modern fixtures and tiling, and newly refinished hardwood floors throughout. Complementing the 2 spacious bedrooms is ample closet storage and an additional laundry/flex space. The rooftop patio provides a tranquil outdoor space that has expansive views of both the park and the cityscape. Additional conveniences offered are a secure underground parking space, storage locker and bike room. Located in the vibrant Central West End neighborhood, you're just a short walk from the city's best dining, shops and world renowned medical facilities. Location: Upper Level
Location
State MO
County St Louis City
Area 4 - Central West
Rooms
Basement Full
Main Level Bedrooms 2
Interior
Interior Features Elevator, Storage, Dining/Living Room Combo, Open Floorplan, Special Millwork, Custom Cabinetry, Solid Surface Countertop(s), Double Vanity, Shower
Heating Electric
Cooling Central Air, Electric
Flooring Hardwood
Fireplaces Number 1
Fireplaces Type Decorative, Living Room
Fireplace Y
Appliance Dishwasher, Dryer, Gas Range, Gas Oven, Refrigerator, Washer, Wine Cooler, Gas Water Heater
Laundry Washer Hookup, In Unit, Main Level
Exterior
Parking Features true
Garage Spaces 1.0
Amenities Available Association Management
View Y/N No
Building
Sewer Public Sewer
Water Public
Structure Type Brick Veneer
Schools
Elementary Schools Adams Elem.
Middle Schools L'Ouverture Middle
High Schools Roosevelt High
School District St. Louis City
Others
HOA Fee Include Insurance,Security,Sewer,Snow Removal,Taxes,Trash,Water
Ownership Private
Acceptable Financing Cash, Conventional
Listing Terms Cash, Conventional
Special Listing Condition Standard
Read Less Info
Want to know what your home might be worth? Contact us for a FREE valuation!

Our team is ready to help you sell your home for the highest possible price ASAP
Bought with NicoleMVogel

Are you looking to buy, sell, or invest in real estate? Don't hesitate to reach out!
1100 Town and Country Crossing Dr, Town and Country, MO, 63017, USA







