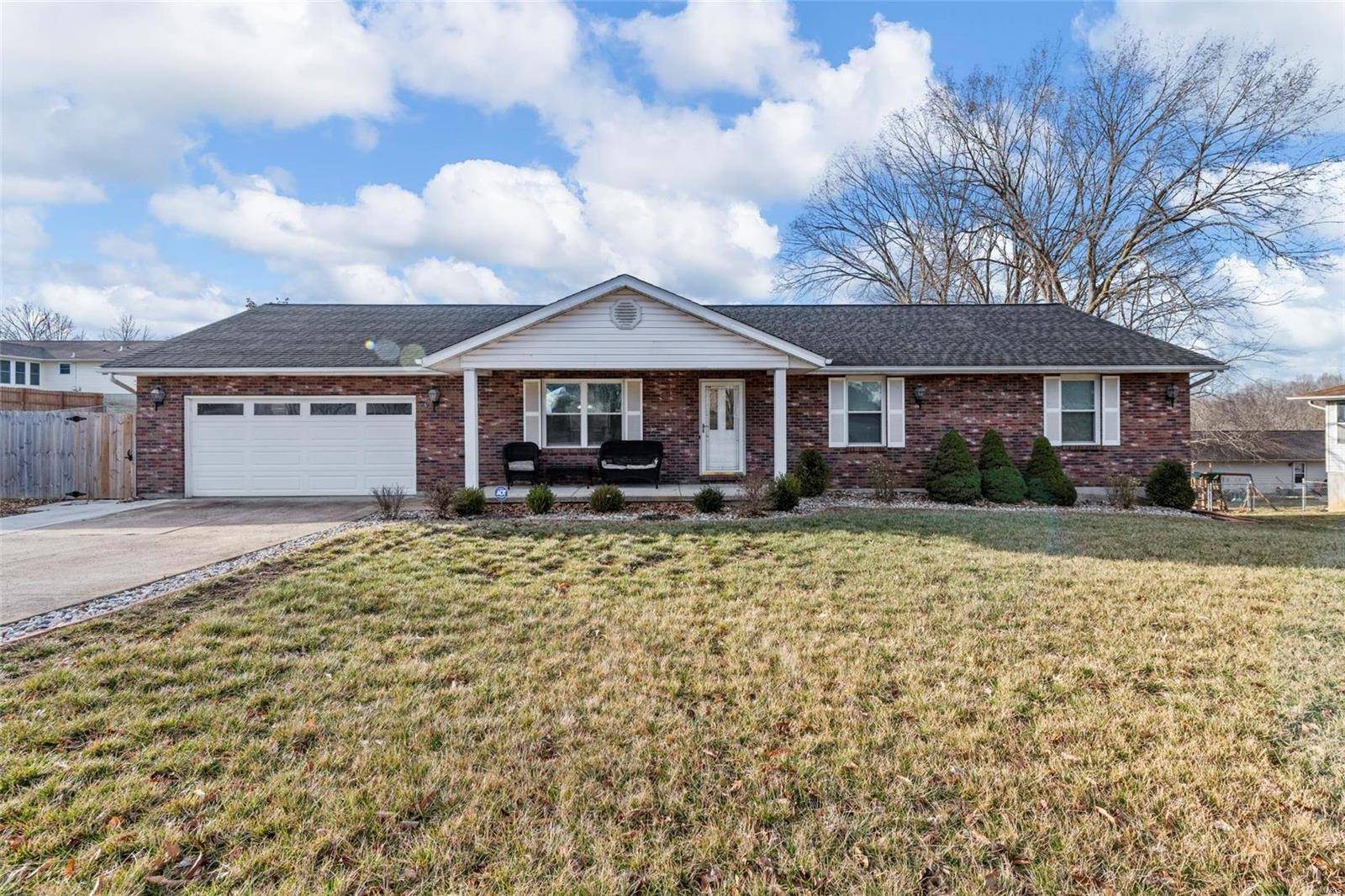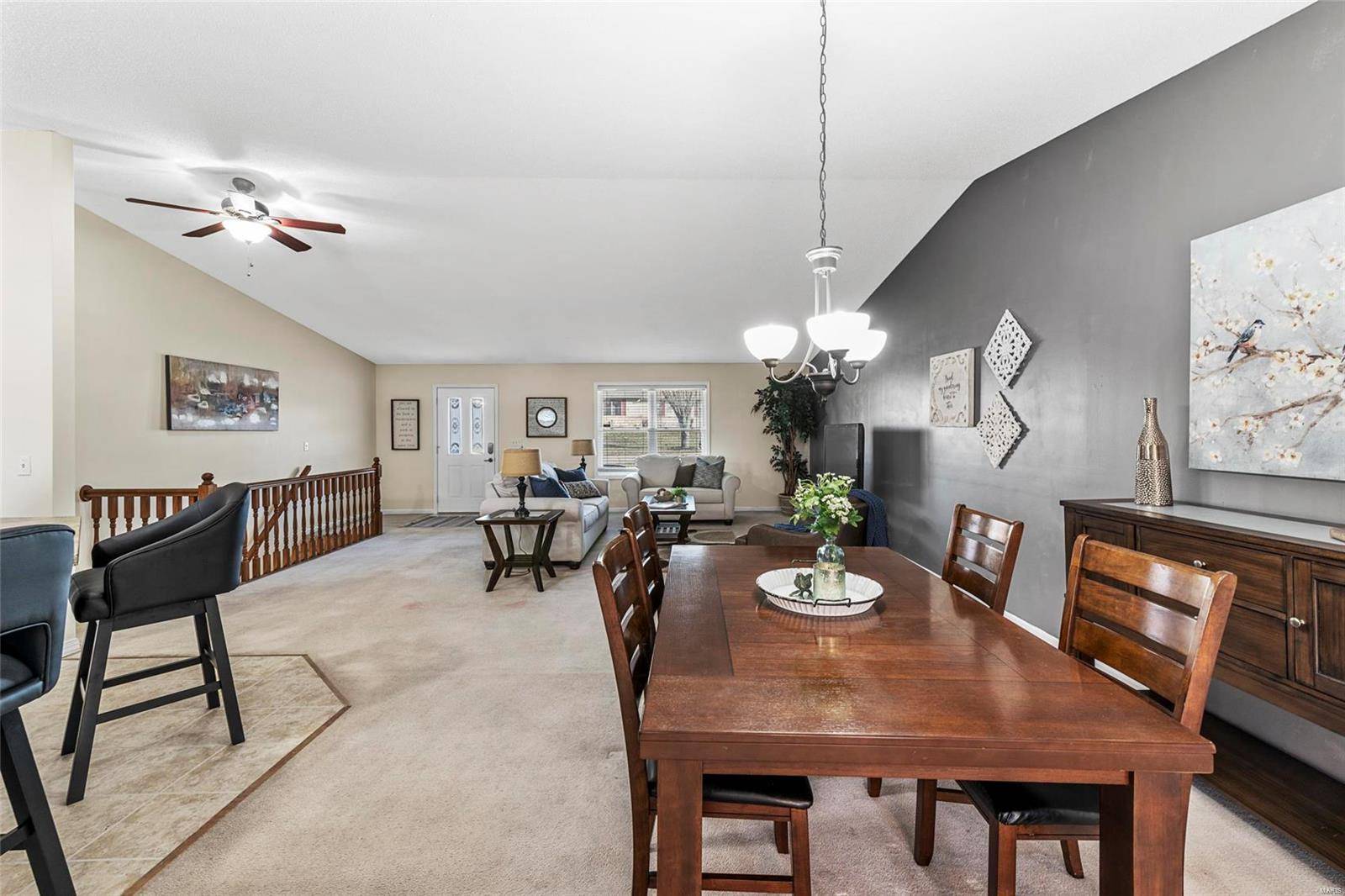$285,000
$265,000
7.5%For more information regarding the value of a property, please contact us for a free consultation.
4 Beds
3 Baths
3,500 SqFt
SOLD DATE : 03/29/2023
Key Details
Sold Price $285,000
Property Type Single Family Home
Sub Type Single Family Residence
Listing Status Sold
Purchase Type For Sale
Square Footage 3,500 sqft
Price per Sqft $81
Subdivision Barrington Oaks 02
MLS Listing ID 23004696
Sold Date 03/29/23
Bedrooms 4
Full Baths 3
HOA Fees $37/ann
Year Built 1993
Lot Size 0.340 Acres
Acres 0.34
Lot Dimensions 109/149x110/131
Property Sub-Type Single Family Residence
Property Description
Open House cancelled. Under contract. Grab your keys & drive straight over to this spacious four bdrm, three bath Ranch with wonderful open floor plan & main floor laundry! Sitting on 1/3 of an acre this ranch is over 1800 sqft on the main level + huge finished lower level for a total of 3500sq ft living space! Huge Vaulted ceilings greet you in Great rm, dining & Kitchen area! A warm sun-filled sunrm overlooks the wonderful patio & 27ft above ground pool w/privacy fence! A large kitchen with big center island & breakfast bar, stainless steel appliances & ceramic tile flr, a wonderful family gathering space! Master bdrm with private full bath & dual vanities! 2nd bdrm w/private connection to hall bath! Full Finished Lower Level w/family rm & woodburning stove, 4th bdrm, 3rd full bath + 2 additional rms make for great office, guest rm, hobby rm..Wonderful outdoor living area & fully fenced yard! Oversized two car garage! Windows updated in 2012!
Location
State MO
County Jefferson
Area 828 - Northwest Lac
Rooms
Basement 8 ft + Pour, Bathroom, Sleeping Area, Walk-Out Access
Main Level Bedrooms 3
Interior
Interior Features Pantry, Open Floorplan, Vaulted Ceiling(s), Separate Dining
Heating Forced Air, Electric
Cooling Central Air, Electric
Fireplaces Number 1
Fireplaces Type Recreation Room, Free Standing, Family Room
Fireplace Y
Appliance Dishwasher, Disposal, Microwave, Electric Range, Electric Oven, Electric Water Heater
Laundry Main Level
Exterior
Parking Features true
Garage Spaces 2.0
Building
Lot Description Level
Story 1
Sewer Public Sewer
Water Public
Architectural Style Ranch, Traditional
Level or Stories One
Structure Type Stone Veneer,Brick Veneer
Schools
Elementary Schools Maple Grove Elem.
Middle Schools Northwest Valley School
High Schools Northwest High
School District Northwest R-I
Others
Ownership Private
Acceptable Financing Cash, Conventional, FHA, VA Loan
Listing Terms Cash, Conventional, FHA, VA Loan
Special Listing Condition Standard
Read Less Info
Want to know what your home might be worth? Contact us for a FREE valuation!

Our team is ready to help you sell your home for the highest possible price ASAP
Bought with Rebecca MO'Neill Romaine
Are you looking to buy, sell, or invest in real estate? Don't hesitate to reach out!
1100 Town and Country Crossing Dr, Town and Country, MO, 63017, USA







