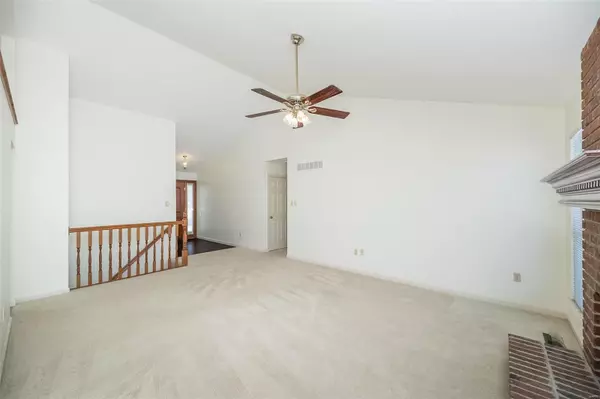$405,000
$410,000
1.2%For more information regarding the value of a property, please contact us for a free consultation.
3 Beds
2 Baths
2,500 SqFt
SOLD DATE : 02/21/2025
Key Details
Sold Price $405,000
Property Type Single Family Home
Sub Type Single Family Residence
Listing Status Sold
Purchase Type For Sale
Square Footage 2,500 sqft
Price per Sqft $162
Subdivision Nantucket
MLS Listing ID 25000944
Sold Date 02/21/25
Bedrooms 3
Full Baths 2
HOA Fees $58/ann
Year Built 1992
Lot Size 9,148 Sqft
Acres 0.21
Lot Dimensions 76x121
Property Sub-Type Single Family Residence
Property Description
Nestled on a picturesque corner lot in the sought-after Nantucket neighborhood within Rockwood schools, this meticulously maintained 3-bed, 2-bath ranch offers a perfect blend of comfort, style, and convenience. The vaulted great room flows into the dining room, kitchen with a cozy breakfast nook, and a bayed dining room opening to a party-perfect deck with stairs leading to the spacious, landscaped yard. Downstairs, the finished walkout basement offers a sprawling space for family fun, with a large patio and sitting area under the deck for even more options to relax or entertain. This home boasts thoughtful updates and features you'll truly need to see to appreciate! Living in this vibrant subdivision means access to fantastic amenities, all within a private, family-friendly community. With all appliances included and the ability to close fast, you can move in and start making memories today!
Location
State MO
County St. Louis
Area 346 - Eureka
Rooms
Basement Full, Partially Finished, Concrete, Sump Pump, Storage Space, Walk-Out Access
Main Level Bedrooms 3
Interior
Interior Features Kitchen/Dining Room Combo, Separate Dining, Open Floorplan, Vaulted Ceiling(s), Walk-In Closet(s), Pantry, Double Vanity, Tub, Entrance Foyer
Heating Forced Air, Natural Gas
Cooling Ceiling Fan(s), Central Air, Electric
Flooring Carpet
Fireplaces Number 1
Fireplaces Type Recreation Room, Great Room
Fireplace Y
Appliance Dishwasher, Disposal, Range Hood, Electric Range, Electric Oven, Humidifier, Gas Water Heater
Laundry Main Level
Exterior
Parking Features true
Garage Spaces 2.0
Utilities Available Underground Utilities, Natural Gas Available
Building
Lot Description Corner Lot, Level, Sprinklers In Front, Sprinklers In Rear
Story 1
Builder Name Mayer Homes
Sewer Public Sewer
Water Public
Architectural Style Traditional, Ranch
Level or Stories One
Structure Type Stone Veneer,Brick Veneer,Vinyl Siding
Schools
Elementary Schools Pond Elem.
Middle Schools Lasalle Springs Middle
High Schools Eureka Sr. High
School District Rockwood R-Vi
Others
Ownership Private
Acceptable Financing Cash, Conventional, FHA, VA Loan
Listing Terms Cash, Conventional, FHA, VA Loan
Special Listing Condition Standard
Read Less Info
Want to know what your home might be worth? Contact us for a FREE valuation!

Our team is ready to help you sell your home for the highest possible price ASAP
Bought with AlexBWhiteside
Are you looking to buy, sell, or invest in real estate? Don't hesitate to reach out!
1100 Town and Country Crossing Dr, Town and Country, MO, 63017, USA







