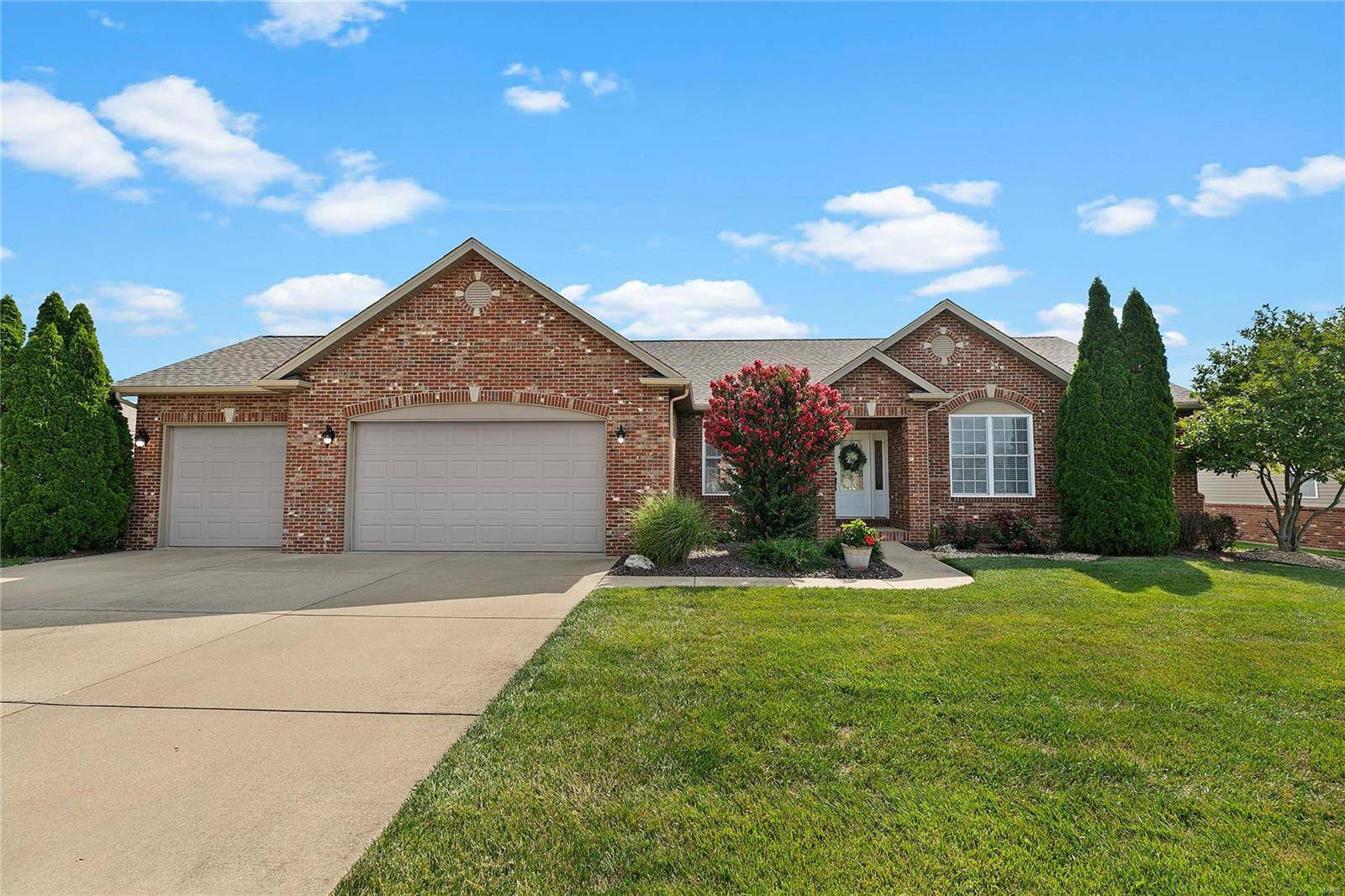$495,000
$465,000
6.5%For more information regarding the value of a property, please contact us for a free consultation.
4 Beds
4 Baths
3,946 SqFt
SOLD DATE : 09/14/2023
Key Details
Sold Price $495,000
Property Type Single Family Home
Sub Type Single Family Residence
Listing Status Sold
Purchase Type For Sale
Square Footage 3,946 sqft
Price per Sqft $125
Subdivision Stonefield Crossing
MLS Listing ID 23045061
Sold Date 09/14/23
Bedrooms 4
Full Baths 3
Half Baths 1
HOA Fees $10/ann
Year Built 2008
Lot Size 0.290 Acres
Acres 0.29
Lot Dimensions 100 x 125
Property Sub-Type Single Family Residence
Property Description
Absolutely stunning ranch with 3 car garage in sought after Stonefield Crossing. The main floor boasts beautiful hardwood floors that run thru the common living spaces, a formal dining room that works great as a home office, a spacious light filled living room with built in cabinets that flank the stone see thru fireplace, a newly remodeled eat in kitchen that offers light colored cabinetry with complimenting island & granite tops, tile backsplash plus SS appliances, roomy master suite with vaulted ceiling, master bath dual vanities, sep. tub & shower, 2 guest rooms, full bath, drop zone, powder room & laundry room. The basement is a total show stopper -from the custom stone work, archways & well planned out spaces - this is an entertainer's delight! The family room area comes with projector & screen, a roughed in bar area (fridge stays), 4th bed & bath, rec space, storage space & more. Covered back patio, custom firepit area, fenced yard & so much more. This home checks all the boxes!
Location
State IL
County St. Clair
Rooms
Basement Bathroom, Egress Window, Full, Partially Finished
Main Level Bedrooms 3
Interior
Interior Features Bookcases, Open Floorplan, Vaulted Ceiling(s), Walk-In Closet(s), Tub, Kitchen Island, Eat-in Kitchen, Granite Counters, Entrance Foyer, Separate Dining
Heating Natural Gas, Forced Air
Cooling Central Air, Electric
Flooring Carpet, Hardwood
Fireplaces Number 2
Fireplaces Type Kitchen, Living Room, Recreation Room
Fireplace Y
Appliance Gas Water Heater, Dishwasher, Disposal, Gas Range, Gas Oven, Refrigerator, Stainless Steel Appliance(s)
Laundry Main Level
Exterior
Parking Features true
Garage Spaces 3.0
Utilities Available Natural Gas Available
Building
Story 1
Sewer Public Sewer
Water Public
Architectural Style Traditional, Ranch
Level or Stories One
Structure Type Stone Veneer,Brick Veneer,Vinyl Siding
Schools
Elementary Schools Wolf Branch Dist 113
Middle Schools Wolf Branch Dist 113
High Schools Belleville High School-East
School District Wolf Branch Dist 113
Others
Ownership Private
Acceptable Financing Cash, Conventional, FHA, VA Loan
Listing Terms Cash, Conventional, FHA, VA Loan
Special Listing Condition Standard
Read Less Info
Want to know what your home might be worth? Contact us for a FREE valuation!

Our team is ready to help you sell your home for the highest possible price ASAP
Bought with SummerHPenet
Are you looking to buy, sell, or invest in real estate? Don't hesitate to reach out!
1100 Town and Country Crossing Dr, Town and Country, MO, 63017, USA







