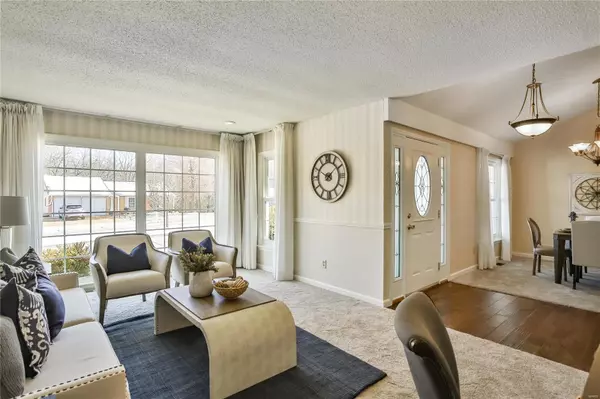$430,000
$425,000
1.2%For more information regarding the value of a property, please contact us for a free consultation.
3 Beds
3 Baths
2,890 SqFt
SOLD DATE : 03/13/2025
Key Details
Sold Price $430,000
Property Type Single Family Home
Sub Type Single Family Residence
Listing Status Sold
Purchase Type For Sale
Square Footage 2,890 sqft
Price per Sqft $148
Subdivision Gascony
MLS Listing ID 24067974
Sold Date 03/13/25
Bedrooms 3
Full Baths 2
Half Baths 1
HOA Fees $33/ann
Year Built 1970
Lot Size 0.260 Acres
Acres 0.26
Lot Dimensions 91x142
Property Sub-Type Single Family Residence
Property Description
Striking Manchester ranch with long list of upgrades! Popular floorplan with kitchen open to family room, but separate living and dining rooms. Vaulted spaces amplify the natural light streaming thru replacement windows and doors. Picturesque brick and vinyl exterior with covered porch and enclosed soffits plus new roof, gutters and guards in 2024. Inviting backyard with covered deck, rear entry garage, partial fencing, raised and terraced gardens. Tons of rec room space in finished lower level with LVP flooring, half bath, office and workshop. Beautiful hickory cabinet kitchen with center isle, granite wrapped tops, tile backsplash and newer appliances. Large primary BR with triple closet and private bath. A/C, humidifier, and high efficiency furnace in 2014 with Nest thermostat. Further equipped with security alarm, termite protection system, wood flooring, solid core interior doors, dry bar, and decorative shelving. City subsidizes trash, recycle, yard waste and aquatic center!
Location
State MO
County St. Louis
Area 169 - Parkway South
Rooms
Basement Bathroom, Full, Partially Finished, Concrete, Sump Pump
Main Level Bedrooms 3
Interior
Interior Features Breakfast Bar, Kitchen Island, Custom Cabinetry, Eat-in Kitchen, Granite Counters, Pantry, Shower, Entrance Foyer, Separate Dining, Vaulted Ceiling(s)
Heating Forced Air, Natural Gas
Cooling Ceiling Fan(s), Central Air, Electric
Flooring Hardwood
Fireplaces Number 1
Fireplaces Type Recreation Room, Ventless, Family Room
Fireplace Y
Appliance Humidifier, Gas Water Heater, Dishwasher, Disposal, Microwave, Electric Range, Electric Oven, Refrigerator, Stainless Steel Appliance(s)
Exterior
Parking Features true
Garage Spaces 2.0
Utilities Available Natural Gas Available
Building
Lot Description Level
Story 1
Builder Name Kemp
Sewer Public Sewer
Water Public
Architectural Style Traditional, Ranch
Level or Stories One
Structure Type Brick Veneer,Vinyl Siding
Schools
Elementary Schools Carman Trails Elem.
Middle Schools South Middle
High Schools Parkway South High
School District Parkway C-2
Others
HOA Fee Include Other
Ownership Private
Acceptable Financing Cash, Conventional, FHA, VA Loan
Listing Terms Cash, Conventional, FHA, VA Loan
Special Listing Condition Standard
Read Less Info
Want to know what your home might be worth? Contact us for a FREE valuation!

Our team is ready to help you sell your home for the highest possible price ASAP
Bought with MichaelJMcAvoy
Are you looking to buy, sell, or invest in real estate? Don't hesitate to reach out!
1100 Town and Country Crossing Dr, Town and Country, MO, 63017, USA







