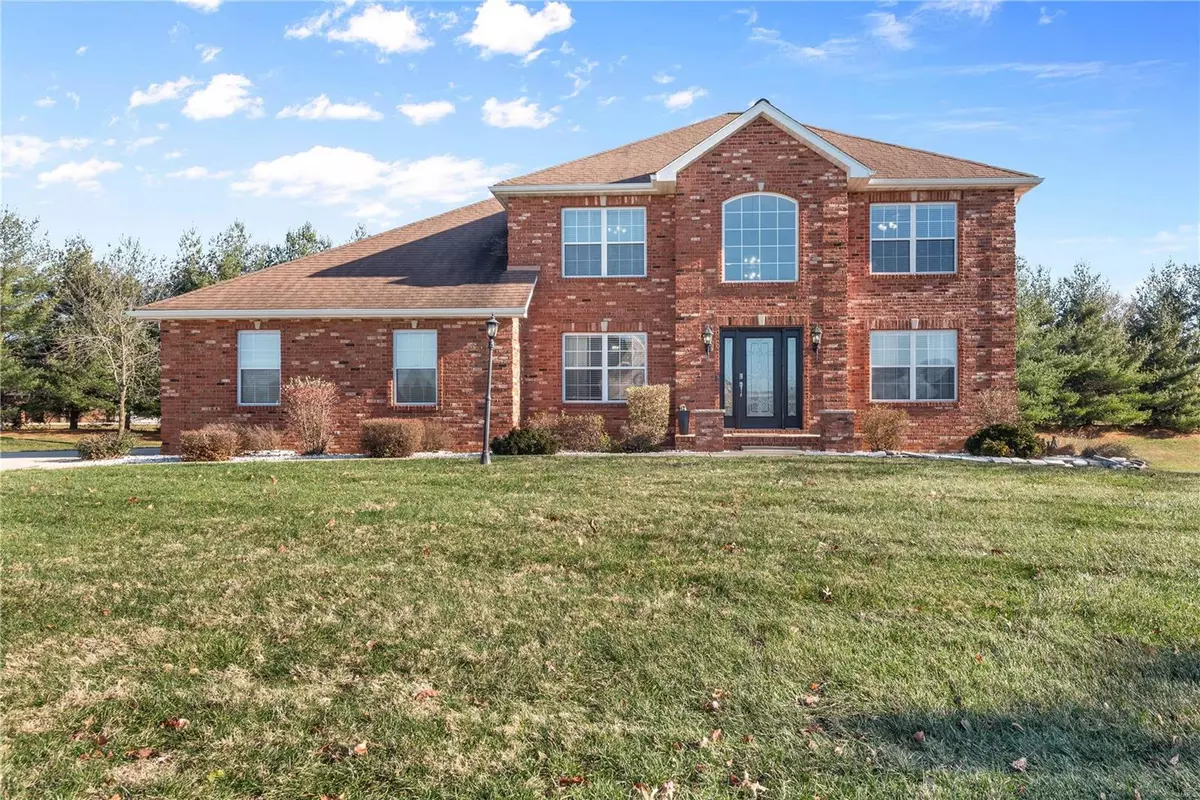$479,900
$479,000
0.2%For more information regarding the value of a property, please contact us for a free consultation.
5 Beds
3 Baths
3,755 SqFt
SOLD DATE : 03/19/2025
Key Details
Sold Price $479,900
Property Type Single Family Home
Sub Type Single Family Residence
Listing Status Sold
Purchase Type For Sale
Square Footage 3,755 sqft
Price per Sqft $127
Subdivision Castle Ridge
MLS Listing ID 25000543
Sold Date 03/19/25
Style Traditional,Other
Bedrooms 5
Full Baths 2
Half Baths 1
HOA Fees $29/ann
Year Built 2004
Annual Tax Amount $7,601
Lot Size 0.950 Acres
Acres 0.95
Lot Dimensions 95.92 X 307.93 IRR
Property Sub-Type Single Family Residence
Property Description
OPEN HOUSE CANCELED ( under contract) Beautiful updated home in sought after subdivision of Castle Ridge. This cozy and spacious floor plan offers a variety of options with its numerous living/family rooms, open concept kitchen/ eating area and 5 bedrooms.All. new engineered wood floor throughout main floor in 2019. Additional rooms could be used in so many ways- dining room, offices, bonus rooms, workout room, etc.. The main level hosts a large laundry room with drop zone, eat- in kitchen, living room, half bath, dining room and office. The upper level consists of a master suite w/ private bath and walk in closet, 3 additional bedrooms and an additional full bathroom. The lower level is a walk out and provides and additional family room w/ wet bar, a 5th bedroom option, bonus room and storage. The septic is a community septic and was maint. and pumped in Nov 2024 by Miller Septic. Caseyville water. Kitchen appliances are approx 5 years old.
Location
State IL
County Madison
Rooms
Basement 8 ft + Pour, Walk-Out Access
Interior
Interior Features Breakfast Bar, Eat-in Kitchen, Pantry, Double Vanity, Tub, Entrance Foyer, Separate Dining, Open Floorplan
Heating Forced Air, Electric, Natural Gas
Cooling Central Air, Electric
Fireplaces Number 1
Fireplaces Type Living Room
Fireplace Y
Appliance Gas Water Heater, Disposal, Microwave, Electric Range, Electric Oven, Refrigerator
Laundry Main Level
Exterior
Parking Features true
Garage Spaces 2.0
Utilities Available Natural Gas Available
View Y/N No
Building
Lot Description Cul-De-Sac, Level
Story 2
Sewer Septic Tank
Water Public
Level or Stories Two
Structure Type Stone Veneer,Brick Veneer,Vinyl Siding
Schools
Elementary Schools Triad Dist 2
Middle Schools Triad Dist 2
High Schools Triad
School District Triad Dist 2
Others
Ownership Private
Acceptable Financing Cash, Conventional, VA Loan, Other
Listing Terms Cash, Conventional, VA Loan, Other
Special Listing Condition Standard
Read Less Info
Want to know what your home might be worth? Contact us for a FREE valuation!

Our team is ready to help you sell your home for the highest possible price ASAP
Bought with JanellMSchmittling

Are you looking to buy, sell, or invest in real estate? Don't hesitate to reach out!
1100 Town and Country Crossing Dr, Town and Country, MO, 63017, USA







