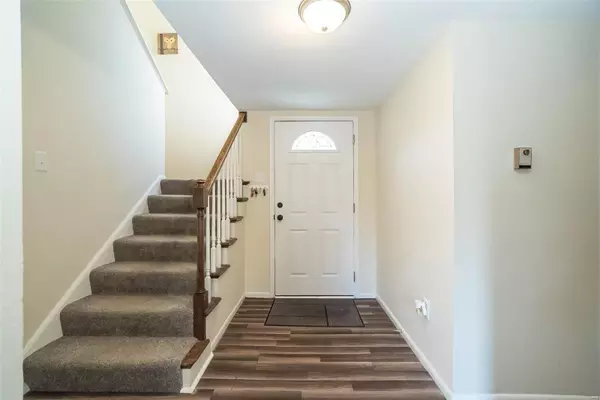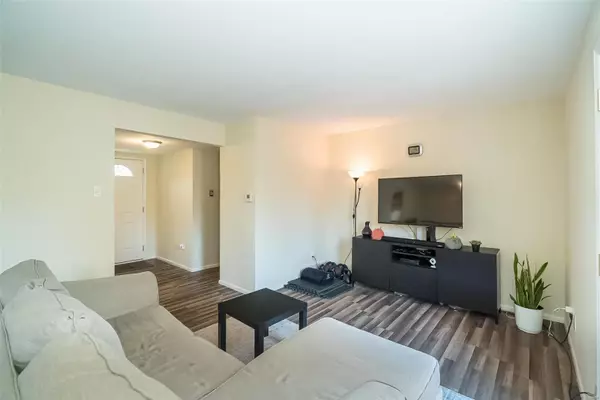$180,000
$175,000
2.9%For more information regarding the value of a property, please contact us for a free consultation.
3 Beds
4 Baths
1,636 SqFt
SOLD DATE : 12/27/2023
Key Details
Sold Price $180,000
Property Type Townhouse
Sub Type Townhouse
Listing Status Sold
Purchase Type For Sale
Square Footage 1,636 sqft
Price per Sqft $110
Subdivision Rossridge Twnhs Condo
MLS Listing ID 23067081
Sold Date 12/27/23
Style Traditional
Bedrooms 3
Full Baths 2
Half Baths 2
HOA Fees $485/mo
Year Built 1969
Annual Tax Amount $1,891
Lot Size 0.252 Acres
Acres 0.252
Property Sub-Type Townhouse
Property Description
Fantastic Location-Great Value-Move-In Condition-End Unit-Backs to Common Ground with this Spacious 3 Bedroom, 4 Bath Townhouse Located Parkway North School District. Main Floor has Large Living Room & Dining Room with Beautiful Laminate Flooring, Updated Kitchen with Granite Countertops, Electric Range, Microwave, Dishwasher & Refrigerator. Plus Half Bath. Upper Level Master Bedroom Suite with Full Bath, Plus 2 More Large Bedrooms and Another Full Bath. Lower Level Family Room with Tile Flooring plus Half Bath and Storage Area. Patio with Privacy Fence that Opens to Common Ground. Newer 200 Amp Electric Panel. Complex Pool and Playground. Location: Corner Location, End Unit
Location
State MO
County St. Louis
Area 166 - Parkway North
Rooms
Basement 8 ft + Pour, Bathroom, Partially Finished, Concrete, Sump Pump
Interior
Interior Features Dining/Living Room Combo, Separate Dining, Open Floorplan, Granite Counters
Heating Electric, Forced Air
Cooling Ceiling Fan(s), Central Air, Electric
Fireplaces Type Recreation Room, None
Fireplace Y
Appliance Electric Water Heater
Exterior
Parking Features false
Amenities Available Association Management
View Y/N No
Building
Lot Description Adjoins Common Ground, Cul-De-Sac, Level
Story 2
Sewer Public Sewer
Water Public
Level or Stories Two
Structure Type Brick Veneer
Schools
Elementary Schools Ross Elem.
Middle Schools Northeast Middle
High Schools Parkway North High
School District Parkway C-2
Others
HOA Fee Include Insurance,Maintenance Grounds,Pool,Sewer,Snow Removal,Trash,Water
Ownership Private
Acceptable Financing Cash, Conventional, FHA
Listing Terms Cash, Conventional, FHA
Special Listing Condition Standard
Read Less Info
Want to know what your home might be worth? Contact us for a FREE valuation!

Our team is ready to help you sell your home for the highest possible price ASAP
Bought with Laura MacDonald

Are you looking to buy, sell, or invest in real estate? Don't hesitate to reach out!
1100 Town and Country Crossing Dr, Town and Country, MO, 63017, USA







