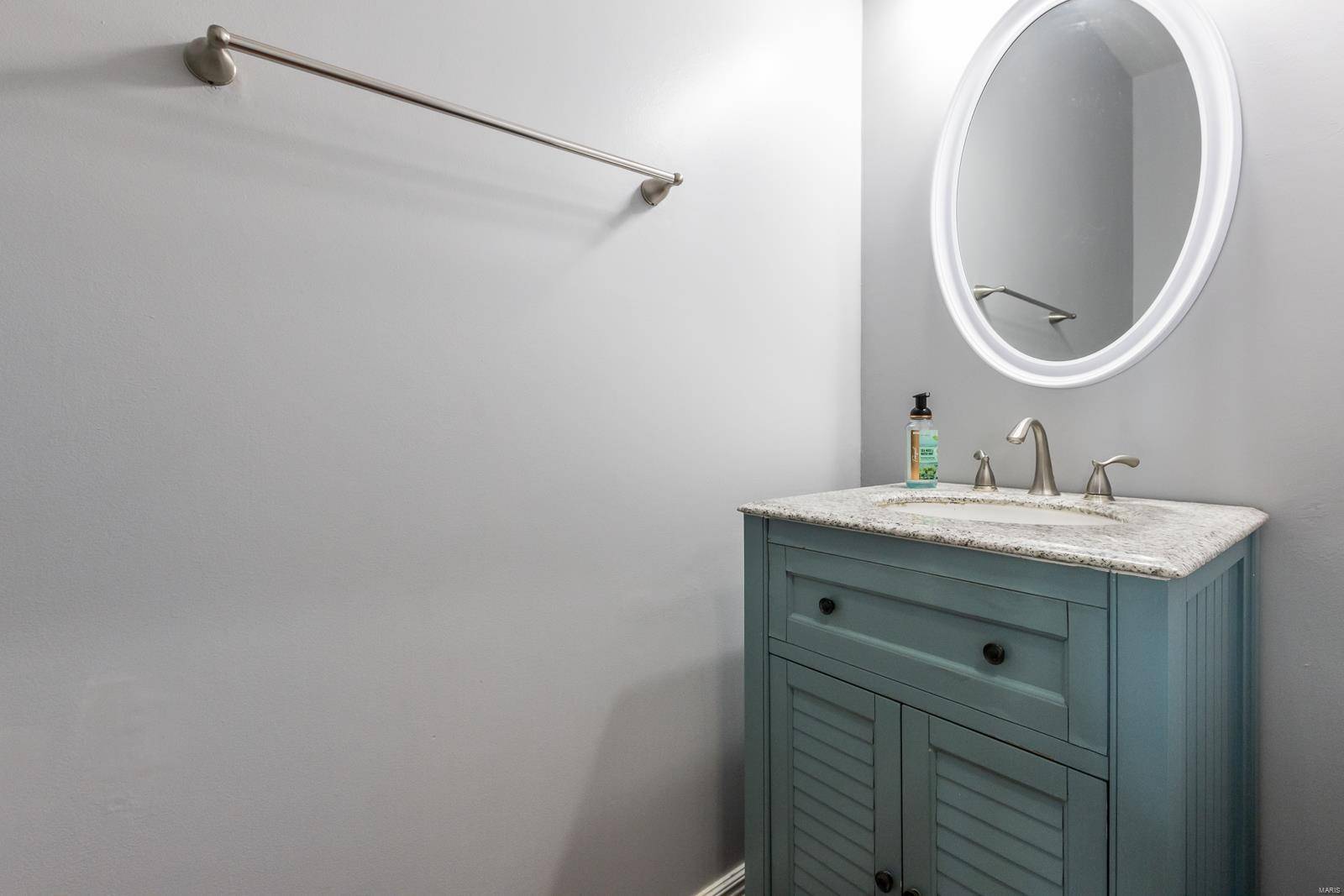$432,000
$419,000
3.1%For more information regarding the value of a property, please contact us for a free consultation.
4 Beds
4 Baths
5,000 SqFt
SOLD DATE : 06/09/2023
Key Details
Sold Price $432,000
Property Type Single Family Home
Sub Type Single Family Residence
Listing Status Sold
Purchase Type For Sale
Square Footage 5,000 sqft
Price per Sqft $86
Subdivision Ashford Farms 04
MLS Listing ID 23022669
Sold Date 06/09/23
Bedrooms 4
Full Baths 3
Half Baths 1
Year Built 2004
Lot Size 0.310 Acres
Acres 0.31
Lot Dimensions 129x97x30x133x79
Property Sub-Type Single Family Residence
Property Description
Don't miss this stunning 4 bedroom, 3.5 bathroom home with over $60K in recent updates including solar panels & fence! Step inside the foyer leading to the office for a quiet workspace or formal living room that wraps to formal dining room. Next, the heart of the home- the kitchen. This beautiful space offers granite countertops, stainless steel appliances, and a spacious walk-in pantry. The family room is perfect for cozy nights in or entertaining guests. Make your way upstairs to find a generously sized loft area, master suite with new flooring, massive walk-in closet and en-suite, walk-in shower and soaking tub along with the additional 3 bedrooms. Completely finished in 2020, the basement features a gym, pool table or bonus room, bar space, a full bath and storage room. But that's not all! Step outside to your private, newly fenced backyard - the perfect space for kids and pets to play. New solar panels will help beat the ever increasing energy bills! Call to view today!
Location
State IL
County St. Clair
Rooms
Basement Bathroom, Full, Walk-Out Access
Interior
Interior Features Double Vanity, Tub, Granite Counters
Heating Natural Gas, Forced Air
Cooling Central Air, Electric
Flooring Carpet, Hardwood
Fireplaces Number 1
Fireplaces Type Family Room, Recreation Room
Fireplace Y
Appliance Gas Water Heater, Dishwasher, Microwave, Range, Refrigerator, Stainless Steel Appliance(s)
Laundry Main Level
Exterior
Parking Features true
Garage Spaces 2.0
Utilities Available Natural Gas Available
Building
Lot Description Sprinklers In Front, Sprinklers In Rear
Story 2
Sewer Public Sewer
Water Public
Architectural Style Traditional, Other
Level or Stories Two
Structure Type Stone Veneer,Brick Veneer,Vinyl Siding
Schools
Elementary Schools Shiloh Village Dist 85
Middle Schools Shiloh Village Dist 85
High Schools Ofallon
School District Shiloh Village Dist 85
Others
Ownership Private
Acceptable Financing Cash, Conventional, FHA, VA Loan
Listing Terms Cash, Conventional, FHA, VA Loan
Special Listing Condition Standard
Read Less Info
Want to know what your home might be worth? Contact us for a FREE valuation!

Our team is ready to help you sell your home for the highest possible price ASAP
Bought with LindyRKurtz
Are you looking to buy, sell, or invest in real estate? Don't hesitate to reach out!
1100 Town and Country Crossing Dr, Town and Country, MO, 63017, USA







