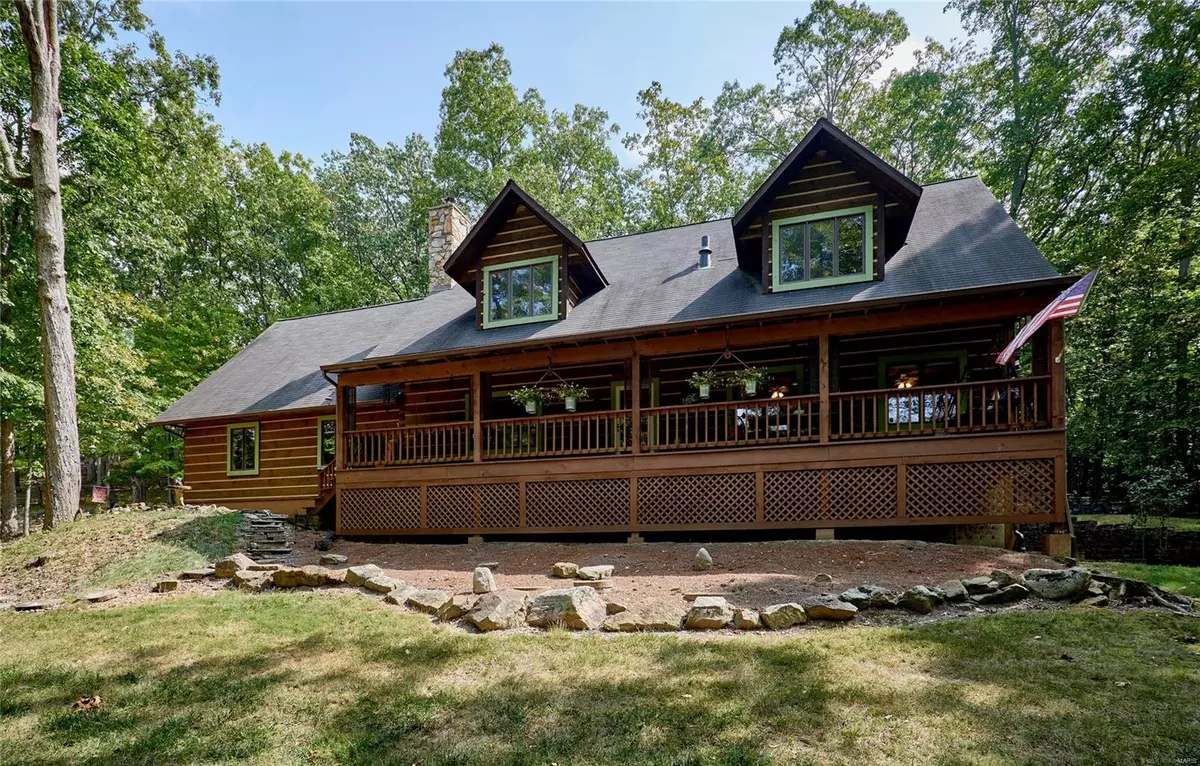$583,900
$547,900
6.6%For more information regarding the value of a property, please contact us for a free consultation.
5 Beds
4 Baths
3,222 SqFt
SOLD DATE : 11/15/2023
Key Details
Sold Price $583,900
Property Type Single Family Home
Sub Type Single Family Residence
Listing Status Sold
Purchase Type For Sale
Square Footage 3,222 sqft
Price per Sqft $181
Subdivision Hawks Rest
MLS Listing ID 23056733
Sold Date 11/15/23
Style Rustic,Traditional,Ranch
Bedrooms 5
Full Baths 2
Half Baths 2
HOA Fees $29/ann
Year Built 1992
Annual Tax Amount $5,517
Lot Size 3.550 Acres
Acres 3.55
Lot Dimensions 280x494
Property Sub-Type Single Family Residence
Property Description
Once you enter this impressive & distinctive Log Home, you will never want to leave. It feels like a vacation home in the mountains! Soaring 27ft. ceilings in the open beamed Great Room make you pause to enjoy the beauty & warmth you see & feel. Nestled in Wildwood, this 5 bedroom home has 2 full/2 half baths. It sits on 3.55 wooded acres in renowned Rockwood School District. Expansive wolmanized red cedar front porch beckons you & your guests to sit & appreciate the tree-lined yard+flowering bushes. Amazing craftsmanship abounds with log-on-log construction of solid white pine. Every piece of wood was hand-stained. Handpicked Walnut was used on the stairs & railings which lead you to a spacious Loft Area (overlooks the Great Room) & Master Suite. The fireplace is a stunning focal point & its woodstove keeps you warm & toasty. The kitchen is a Chef's delight with large center island, custom cabinetry & stainless appliances. Terrific walk-out lower level. Be ready to fall in love!
Location
State MO
County St. Louis
Area 347 - Lafayette
Rooms
Basement Bathroom, Full, Partially Finished, Unfinished, Walk-Out Access
Main Level Bedrooms 3
Interior
Interior Features Dining/Living Room Combo, Cathedral Ceiling(s), Open Floorplan, Special Millwork, Vaulted Ceiling(s), Walk-In Closet(s), Breakfast Bar, Kitchen Island, Custom Cabinetry, Granite Counters, Pantry, Double Vanity, Two Story Entrance Foyer
Heating Electric, Forced Air, Heat Pump
Cooling Attic Fan, Ceiling Fan(s), Central Air, Electric, Heat Pump
Flooring Carpet
Fireplaces Number 1
Fireplaces Type Great Room, Blower Fan, Circulating, Free Standing, Wood Burning, Recreation Room
Fireplace Y
Appliance Electric Water Heater, Water Softener Rented, Dishwasher, Disposal, Down Draft, Cooktop, Free-Standing Range, Microwave, Electric Range, Electric Oven, Refrigerator, Stainless Steel Appliance(s), Water Softener
Laundry Main Level
Exterior
Parking Features true
Garage Spaces 2.0
View Y/N No
Building
Lot Description Adjoins Wooded Area, Wooded
Story 1.5
Sewer Septic Tank
Water Well
Level or Stories One and One Half
Structure Type Log
Schools
Elementary Schools Pond Elem.
Middle Schools Wildwood Middle
High Schools Lafayette Sr. High
School District Rockwood R-Vi
Others
Ownership Private
Acceptable Financing Cash, Conventional, FHA, VA Loan
Listing Terms Cash, Conventional, FHA, VA Loan
Special Listing Condition Standard
Read Less Info
Want to know what your home might be worth? Contact us for a FREE valuation!

Our team is ready to help you sell your home for the highest possible price ASAP
Bought with RobinHalterman

Are you looking to buy, sell, or invest in real estate? Don't hesitate to reach out!
1100 Town and Country Crossing Dr, Town and Country, MO, 63017, USA







