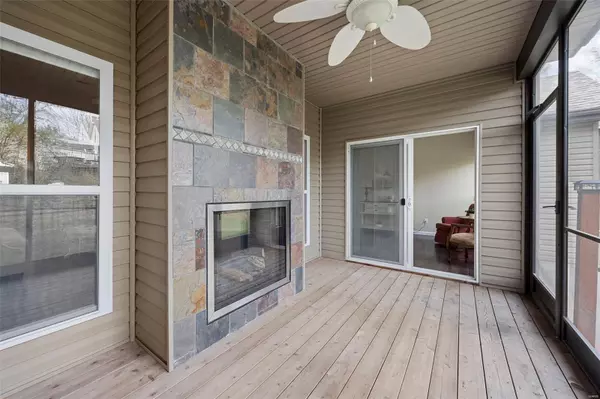$375,000
$389,000
3.6%For more information regarding the value of a property, please contact us for a free consultation.
3 Beds
3 Baths
1,765 SqFt
SOLD DATE : 05/12/2025
Key Details
Sold Price $375,000
Property Type Single Family Home
Sub Type Single Family Residence
Listing Status Sold
Purchase Type For Sale
Square Footage 1,765 sqft
Price per Sqft $212
Subdivision Penny Lane
MLS Listing ID 25015312
Sold Date 05/12/25
Style Traditional,Ranch
Bedrooms 3
Full Baths 3
HOA Fees $425/mo
Year Built 2013
Annual Tax Amount $4,858
Lot Size 2,997 Sqft
Acres 0.0688
Lot Dimensions IRR
Property Sub-Type Single Family Residence
Property Description
TIMELESS ELEGANCE! Enjoy refined living in this beautiful ranch villa, where sophistication meets comfort. Whether you want a private retreat or space to entertain, you will love the spacious open floor plan, soaring vaulted ceilings & modern engineered wood flrs throughout & above all...2-sided fireplace between the FR & cozy screened porch which will be a favorite & most-used space, offering protected outdoor serenity! Gourmet kitchen will exceed your expectations w/custom cab featuring some glass fronts, 5-burner gas range, blt-in micro, granite counters & breakfast bar, tile backsplash, walk-in pantry & newer SS fridge stays. Retire to spacious primary suite w/bright bay window, large w-in closet & en-suite w/dbl sinks. Your 1765 sf also includes formal DR space, hearth rm/sitting area, 2 additional oversized BRs & full BA . Iron stair rail leads you downstairs w/completed full BA & expansive space ready to finish w/egress window allowing for an additional 4th BR if you desire. Additional Rooms: Sun Room
Location
State MO
County St. Charles
Area 406 - Fort Zumwalt East
Rooms
Basement Bathroom, Full, Daylight, Daylight/Lookout, Sump Pump
Main Level Bedrooms 3
Interior
Interior Features Dining/Living Room Combo, Open Floorplan, Vaulted Ceiling(s), Walk-In Closet(s), Breakfast Bar, Custom Cabinetry, Granite Counters, Walk-In Pantry, Double Vanity, Shower
Heating Forced Air, Natural Gas
Cooling Ceiling Fan(s), Central Air, Electric
Fireplaces Number 1
Fireplaces Type Outside, Great Room, Kitchen
Fireplace Y
Appliance Gas Water Heater, Disposal, Microwave, Gas Range, Gas Oven, Stainless Steel Appliance(s)
Laundry Main Level
Exterior
Parking Features true
Garage Spaces 2.0
Utilities Available Natural Gas Available
View Y/N No
Building
Story 1
Sewer Public Sewer
Water Public
Level or Stories One
Structure Type Brick Veneer,Vinyl Siding
Schools
Elementary Schools Hawthorn Elem.
Middle Schools Dubray Middle
High Schools Ft. Zumwalt East High
School District Ft. Zumwalt R-Ii
Others
Ownership Private
Acceptable Financing Cash, Conventional
Listing Terms Cash, Conventional
Special Listing Condition Standard
Read Less Info
Want to know what your home might be worth? Contact us for a FREE valuation!

Our team is ready to help you sell your home for the highest possible price ASAP
Bought with Katie Urbanowicz

Are you looking to buy, sell, or invest in real estate? Don't hesitate to reach out!
1100 Town and Country Crossing Dr, Town and Country, MO, 63017, USA







