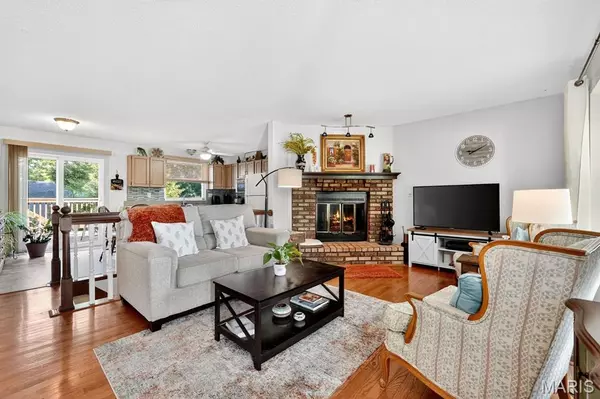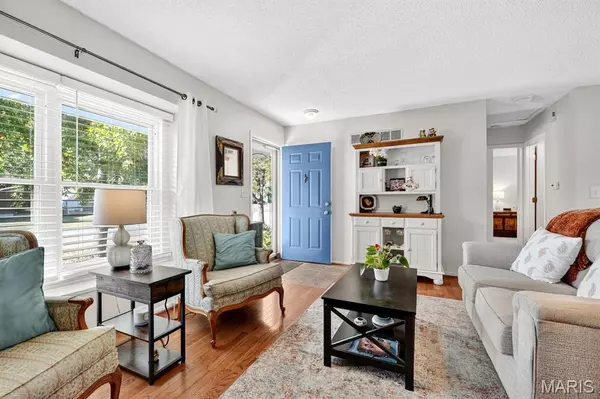$300,000
$300,000
For more information regarding the value of a property, please contact us for a free consultation.
3 Beds
3 Baths
1,820 SqFt
SOLD DATE : 10/28/2025
Key Details
Sold Price $300,000
Property Type Single Family Home
Sub Type Single Family Residence
Listing Status Sold
Purchase Type For Sale
Square Footage 1,820 sqft
Price per Sqft $164
Subdivision Hickory Ridge
MLS Listing ID 25063306
Sold Date 10/28/25
Style Ranch
Bedrooms 3
Full Baths 2
Half Baths 1
HOA Fees $30/ann
Year Built 1985
Annual Tax Amount $2,985
Lot Size 7,405 Sqft
Acres 0.17
Lot Dimensions 64 x 116 x 65 x 116
Property Sub-Type Single Family Residence
Property Description
Experience comfort and style in this beautifully refreshed home at 10 Eagles Glen Ct. Nestled on a quiet cul-de-sac, this residence offers enhanced privacy and minimal traffic—ideal for peaceful living. Boasting 3 bedrooms and 2½ baths, the home is perfect for both family life and entertaining. A brand new roof offers peace of mind, while newer paint throughout brightens every room with a clean, modern feel. The heart of the home shines with sleek granite countertops, and a new sliding glass door provides seamless access to your deck—perfect for indoor-outdoor living. Cozy up by the wood-burning fireplace on chilly evenings, and enjoy plush, newer carpet spanning the main floor that offers warmth and freshness underfoot. Truly, a move-in ready home where thoughtful updates, quiet surroundings, and easy accessibility meet everyday comfort.
Location
State MO
County St. Charles
Area 412 - Francis Howell Cntrl
Rooms
Basement Bathroom, Concrete, Exterior Entry, Finished, Full, Interior Entry, Sleeping Area, Storage Space, Sump Pump, Walk-Out Access
Main Level Bedrooms 2
Interior
Interior Features Breakfast Room, Ceiling Fan(s), Eat-in Kitchen, Granite Counters, Open Floorplan
Heating Forced Air, Natural Gas
Cooling Ceiling Fan(s), Central Air
Flooring Carpet, Hardwood, Luxury Vinyl
Fireplaces Number 1
Fireplaces Type Wood Burning
Fireplace Y
Appliance Dryer, Microwave, Range, Refrigerator, Free-Standing Refrigerator, Washer, Gas Water Heater
Laundry In Basement, Lower Level
Exterior
Exterior Feature Lighting
Parking Features true
Garage Spaces 1.0
Fence Back Yard, Wood
Utilities Available Electricity Connected, Natural Gas Connected, Sewer Connected
Amenities Available Clubhouse, Pool
View Y/N No
Roof Type Shingle
Private Pool false
Building
Lot Description Cul-De-Sac, Rectangular Lot
Story 1
Sewer Public Sewer
Water Public
Level or Stories One
Structure Type Brick Veneer,Concrete,Vinyl Siding
Schools
Elementary Schools Fairmount Elem.
Middle Schools Saeger Middle
High Schools Francis Howell Central High
School District Francis Howell R-Iii
Others
HOA Fee Include Clubhouse,Pool
Ownership Private
Acceptable Financing Cash, Conventional, FHA
Listing Terms Cash, Conventional, FHA
Special Listing Condition Standard
Read Less Info
Want to know what your home might be worth? Contact us for a FREE valuation!

Our team is ready to help you sell your home for the highest possible price ASAP
Bought with Christina Maldonado

Are you looking to buy, sell, or invest in real estate? Don't hesitate to reach out!
1100 Town and Country Crossing Dr, Town and Country, MO, 63017, USA







