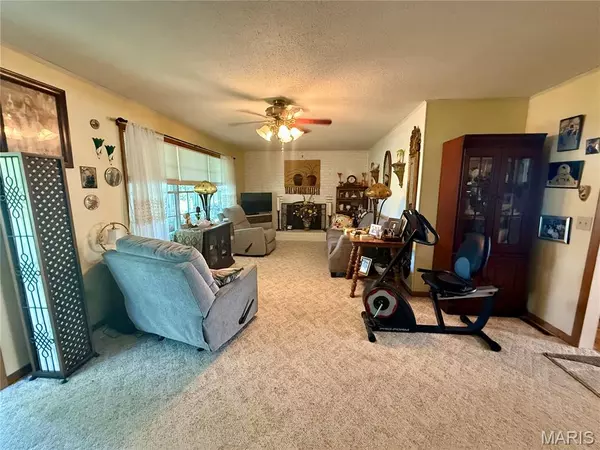$389,900
$389,900
For more information regarding the value of a property, please contact us for a free consultation.
3 Beds
3 Baths
3,744 SqFt
SOLD DATE : 10/28/2025
Key Details
Sold Price $389,900
Property Type Single Family Home
Sub Type Single Family Residence
Listing Status Sold
Purchase Type For Sale
Square Footage 3,744 sqft
Price per Sqft $104
MLS Listing ID 25058948
Sold Date 10/28/25
Style Ranch
Bedrooms 3
Full Baths 3
Year Built 1979
Annual Tax Amount $1,681
Lot Size 3.180 Acres
Acres 3.18
Lot Dimensions 210X661
Property Sub-Type Single Family Residence
Property Description
Welcome to this beautifully maintained 3 bedroom, 3 bathroom brick home situated on 3.18 acres just outside of Rolla. Offering 3,744 sq. ft. of living space, this property combines comfort, functionality, and outdoor enjoyment.
Step inside to find a warm and inviting layout featuring a spacious family room, an enclosed sunroom off the front, and a finished basement complete with a non-conforming bedroom and full bath—perfect for guests or extended living space.
Outdoor living shines here with a wrap-around composite deck, a screened-in back porch, and an above-ground pool for summer fun. A large storage awning with sides for your camper provides electric hookup and adds incredible convenience.
This home has been immaculately maintained inside and out, offering peace of mind and move-in readiness.
Don't miss your chance to own this charming country property with space to spread out and enjoy.
Location
State MO
County Phelps
Area 796 - Rolla
Rooms
Basement 8 ft + Pour, Bathroom, Concrete, Finished, Full, Sleeping Area, Storage Space, Walk-Up Access
Main Level Bedrooms 3
Interior
Interior Features Ceiling Fan(s), Center Hall Floorplan, Eat-in Kitchen, Entrance Foyer, Separate Dining, Solid Surface Countertop(s), Tub, Workshop/Hobby Area
Heating Electric, Forced Air, Propane
Cooling Central Air, Electric
Flooring Carpet, Ceramic Tile, Combination, Laminate
Fireplaces Number 2
Fireplaces Type Gas, Great Room, Living Room, Propane
Fireplace Y
Appliance Electric Cooktop, Dishwasher, Disposal, Refrigerator, Wall Oven, Electric Water Heater
Laundry In Basement, Laundry Room, Sink
Exterior
Exterior Feature Barbecue, Garden, Lighting, Other, Private Yard, RV Hookup, Storage
Parking Features true
Garage Spaces 5.0
Fence Barbed Wire, Partial
Pool Above Ground
Utilities Available Cable Not Available, Natural Gas Not Available
View Y/N No
Roof Type Architectural Shingle
Private Pool true
Building
Lot Description Adjoins Open Ground, Back Yard, Landscaped, Open Lot, Paved, Rectangular Lot, Views
Story 1
Sewer Septic Tank
Water Well
Level or Stories One
Structure Type Brick,Concrete,Glass
Schools
Elementary Schools Lucy Wortham James Elem.
Middle Schools St. James Middle
High Schools St. James High
School District St. James R-I
Others
Ownership Private
Acceptable Financing Cash, Conventional, FHA, USDA, VA Loan
Listing Terms Cash, Conventional, FHA, USDA, VA Loan
Special Listing Condition Standard
Read Less Info
Want to know what your home might be worth? Contact us for a FREE valuation!

Our team is ready to help you sell your home for the highest possible price ASAP
Bought with Kenshay Cunningham

Are you looking to buy, sell, or invest in real estate? Don't hesitate to reach out!
1100 Town and Country Crossing Dr, Town and Country, MO, 63017, USA







