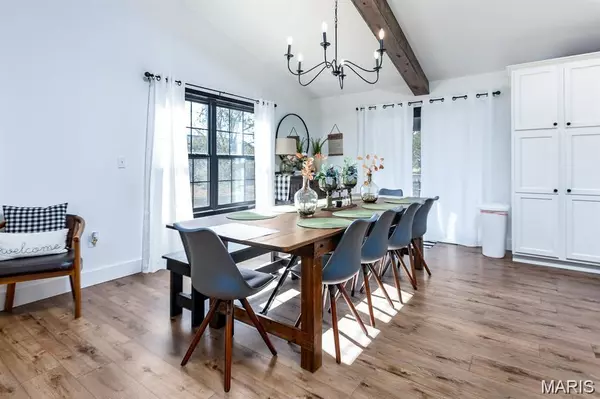$445,000
$438,000
1.6%For more information regarding the value of a property, please contact us for a free consultation.
4 Beds
3 Baths
2,280 SqFt
SOLD DATE : 10/29/2025
Key Details
Sold Price $445,000
Property Type Single Family Home
Sub Type Single Family Residence
Listing Status Sold
Purchase Type For Sale
Square Footage 2,280 sqft
Price per Sqft $195
Subdivision Not In Subdivision
MLS Listing ID 25060241
Sold Date 10/29/25
Style Traditional
Bedrooms 4
Full Baths 3
Year Built 2022
Annual Tax Amount $6,100
Lot Size 1.100 Acres
Acres 1.1
Lot Dimensions 185 x 260
Property Sub-Type Single Family Residence
Property Description
This four-bedroom home has everything you can want and so much more. Home sits on a large 1.2-acre lot. 4 large bedrooms, three full bathrooms, a large eat-in kitchen with an oversized island, custom cabinets, LVP throughout the whole house, wood beams in the living area and Main bedroom, shiplap, a custom stair rail, top-of-the-line lighting, extra can lighting, a covered deck, and an oversized poured patio below. The property features an oversized garage and two sliding glass doors, one located upstairs and the other downstairs. You will be impressed. The master bath has a walk-in shower and a free-standing tub. Other features include a tankless water heater, high efficiency furnace, 9-foot ceilings on the first floor, extra beams in the great room, shiplap in the hallway, kitchen island, and in the great room, additional storage closet in oversized garage, 16x16 Covered deck, 16x52 back patio
Location
State IL
County Madison
Rooms
Basement None
Interior
Interior Features Beamed Ceilings, Built-in Features, Cathedral Ceiling(s), Ceiling Fan(s), Custom Cabinetry, Dining/Living Room Combo, Double Vanity, Eat-in Kitchen, Entrance Foyer, High Ceilings, Kitchen Island, Open Floorplan, Pantry, Shower, Solid Surface Countertop(s), Special Millwork, Storage, Walk-In Closet(s)
Cooling Central Air
Flooring Luxury Vinyl
Fireplace Y
Appliance Stainless Steel Appliance(s), Dishwasher, Ice Maker, Microwave, Double Oven, Gas Oven, Refrigerator, Tankless Water Heater, Water Softener
Laundry Laundry Room
Exterior
Exterior Feature None
Parking Features true
Garage Spaces 2.0
Fence None
Utilities Available Electricity Connected, Natural Gas Connected, Sewer Connected
View Y/N No
Roof Type Architectural Shingle
Private Pool false
Building
Lot Description Back Yard, Level
Story 2
Sewer Public Sewer
Water Public
Level or Stories Two
Structure Type Vinyl Siding
Schools
Elementary Schools Triad Dist 2
Middle Schools Triad Dist 2
High Schools Triad
School District Triad Dist 2
Others
Ownership Private
Acceptable Financing Cash, Conventional, FHA, VA Loan
Listing Terms Cash, Conventional, FHA, VA Loan
Special Listing Condition Standard
Read Less Info
Want to know what your home might be worth? Contact us for a FREE valuation!

Our team is ready to help you sell your home for the highest possible price ASAP
Bought with Sook Hee Hensiek

Are you looking to buy, sell, or invest in real estate? Don't hesitate to reach out!
1100 Town and Country Crossing Dr, Town and Country, MO, 63017, USA







