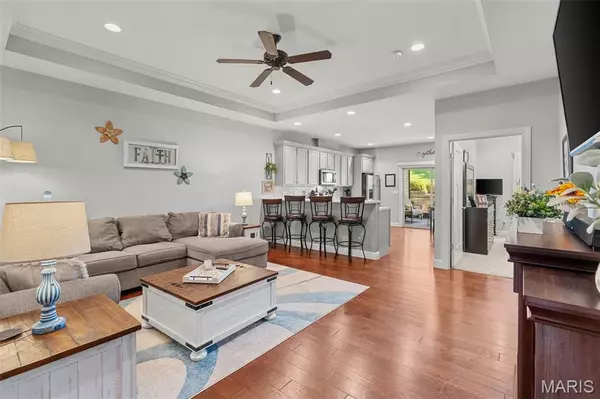$299,000
$299,900
0.3%For more information regarding the value of a property, please contact us for a free consultation.
2 Beds
3 Baths
1,906 SqFt
SOLD DATE : 10/30/2025
Key Details
Sold Price $299,000
Property Type Condo
Sub Type Condominium
Listing Status Sold
Purchase Type For Sale
Square Footage 1,906 sqft
Price per Sqft $156
Subdivision Cottage Park
MLS Listing ID 25052526
Sold Date 10/30/25
Style Ranch,Traditional
Bedrooms 2
Full Baths 2
Half Baths 1
HOA Fees $104/ann
Year Built 2016
Annual Tax Amount $2,094
Acres 0.138
Lot Dimensions x-xx-xx-x
Property Sub-Type Condominium
Property Description
Stunning 2 Bedroom, 2.5 Bath Condo with Premium Upgrades. This exceptional condo offers the perfect blend of luxury and convenience in a prime downtown location. The main level features soaring 9 ft ceilings with an impressive 10 ft tray ceiling in the living rm, creating an open and airy atmosphere throughout. The gourmet kitchen showcases premium cabinets, stainless steel appl., backsplash and a convenient breakfast bar, perfect for casual dining and entertaining. Every detail has been carefully considered with high-end upgrades throughout the unit. The finished lower level expands your living space with an additional bedroom, full bathroom, and dedicated entertaining area -ideal for guests or relaxation. The primary suite is a true retreat, featuring a spacious walk-in closet and a large, luxurious primary bathroom. Step outside to your private covered screened-in porch with an attached deck - the perfect spot for morning coffee or evening relaxation while enjoying the outdoors in comfort. LOCATION & CONVENIENCE - Prime downtown location with easy access to shopping, dining& entertainment. Low-maintenance living with lawn care included. Walk to everything the city has to offer. This move-in ready condo combines modern luxury with unbeatable convenience. Don't miss this opportunity to own in one of the most desirable location in town. Schedule your showing today!
Location
State MO
County Franklin
Area 366 - Washington School
Rooms
Basement 8 ft + Pour, Bathroom, Concrete, Partially Finished, Full, Sleeping Area, Walk-Up Access
Main Level Bedrooms 1
Interior
Interior Features Breakfast Bar, Ceiling Fan(s), Custom Cabinetry, Dining/Living Room Combo, Entrance Foyer, High Ceilings, High Speed Internet, Kitchen/Dining Room Combo, Laminate Counters, Open Floorplan, Recessed Lighting, See Remarks, Shower, Walk-In Closet(s)
Heating Electric, Forced Air
Cooling Ceiling Fan(s), Central Air, Electric
Flooring Carpet, Ceramic Tile
Fireplace N
Appliance Stainless Steel Appliance(s), Dishwasher, Disposal, Ice Maker, Microwave, Electric Range, Refrigerator, Electric Water Heater
Laundry In Bathroom, Laundry Room, Main Level
Exterior
Parking Features true
Garage Spaces 1.0
Utilities Available Underground Utilities
Amenities Available None
View Y/N No
Roof Type Architectural Shingle
Building
Lot Description Landscaped
Story 1
Sewer Public Sewer
Water Public
Level or Stories One
Structure Type Brick,Concrete,Frame,Vinyl Siding
Schools
Elementary Schools Washington West Elem.
Middle Schools Washington Middle
High Schools Washington High
School District Washington
Others
HOA Fee Include Insurance,Maintenance Grounds,Maintenance Parking/Roads,Snow Removal
Ownership Private
Acceptable Financing Cash, Conventional
Listing Terms Cash, Conventional
Special Listing Condition Standard
Read Less Info
Want to know what your home might be worth? Contact us for a FREE valuation!

Our team is ready to help you sell your home for the highest possible price ASAP
Bought with Danyee Mundwiller

Are you looking to buy, sell, or invest in real estate? Don't hesitate to reach out!
1100 Town and Country Crossing Dr, Town and Country, MO, 63017, USA







